1149 Lectric Ln, Zanesville, OH 43701
| Listing ID |
10621436 |
|
|
|
| Property Type |
House |
|
|
|
| County |
Muskingum |
|
|
|
| Township |
Perry |
|
|
|
| School |
East Muskingum Local |
|
|
|
|
| Total Tax |
$3,560 |
|
|
|
| Tax ID |
51310248005 |
|
|
|
| FEMA Flood Map |
fema.gov/portal |
|
|
|
| Year Built |
1992 |
|
|
|
| |
|
|
|
|
|
A PICTURESQUE SETTING is this magnificent one owner home built for a large family to have plenty of room and to enjoy life to its' fullest! Outside to inside, top to bottom, room to room there is quality & beauty. Main floor offers large open concept kitchen with quartz counters, island, & dining table, Large dining room connected to a sitting room, spacious living room with wood burning fireplace, huge picture window with round window for extra sunlight & your window to the outside world. The screened in back porch invites you to a world of tranquility for whatever you choose to indulge in. You will also find the owner's bedroom w/ a large double sink vanity & walk in closet. Upstairs awaits your own private library w/ numerous shelves & wood burning fireplace to relax by when choosing which book to read. Five other bedrooms & two more full baths, along with plenty of closet space & storage. The full basement gives ample storage, full bathroom to conveniently use when coming in from the outside, all mechanicals, along with a wood burner that the owners use in the winter. Attached two car plus garage, work space, under deck storage, along with storage under the house, makes life easy & neat! If you & your family are looking for a country like setting but with the convenience of hopping on the interstate, then look no further. If you & your family are looking for a home that has been loved and meticulously cared for, then look no further. FALL IN LOVE by taking a look today! Sellers request all lookers be pre approved.
|
- 6 Total Bedrooms
- 4 Full Baths
- 1 Half Bath
- 3352 SF
- 2.89 Acres
- Built in 1992
- 2 Stories
- Available 7/05/2019
- Colonial Style
- Full Basement
- Lower Level: Unfinished, Garage Access, Walk Out
- 1 Lower Level Bathroom
- Open Kitchen
- Other Kitchen Counter
- Oven/Range
- Refrigerator
- Dishwasher
- Microwave
- Carpet Flooring
- Ceramic Tile Flooring
- Hardwood Flooring
- 15 Rooms
- Entry Foyer
- Living Room
- Dining Room
- Formal Room
- Den/Office
- Primary Bedroom
- en Suite Bathroom
- Walk-in Closet
- Great Room
- Library
- Kitchen
- Laundry
- First Floor Primary Bedroom
- First Floor Bathroom
- 2 Fireplaces
- Wood Stove
- Forced Air
- Natural Gas Fuel
- Natural Gas Avail
- Central A/C
- Frame Construction
- Vinyl Siding
- Asphalt Shingles Roof
- Built In (Basement) Garage
- 2 Garage Spaces
- Municipal Water
- Private Septic
- Deck
- Screened Porch
- Covered Porch
- Room For Pool
- Driveway
- Trees
- Utilities
- Scenic View
- Sold on 11/29/2019
- Sold for $365,000
- Buyer's Agent: Kurt Ragsdale
- Company: Carol Goff &n Associates
Listing data is deemed reliable but is NOT guaranteed accurate.
|



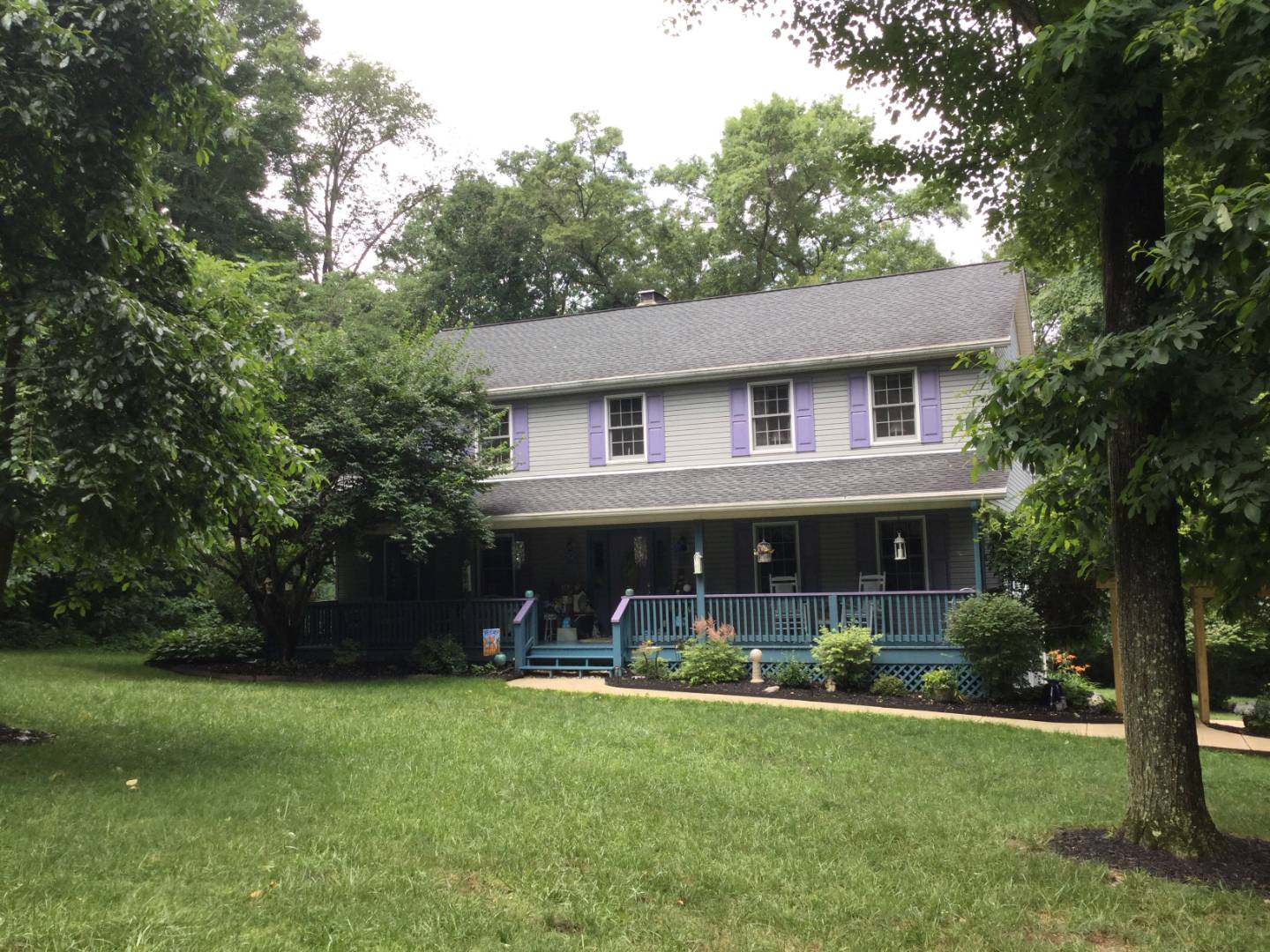


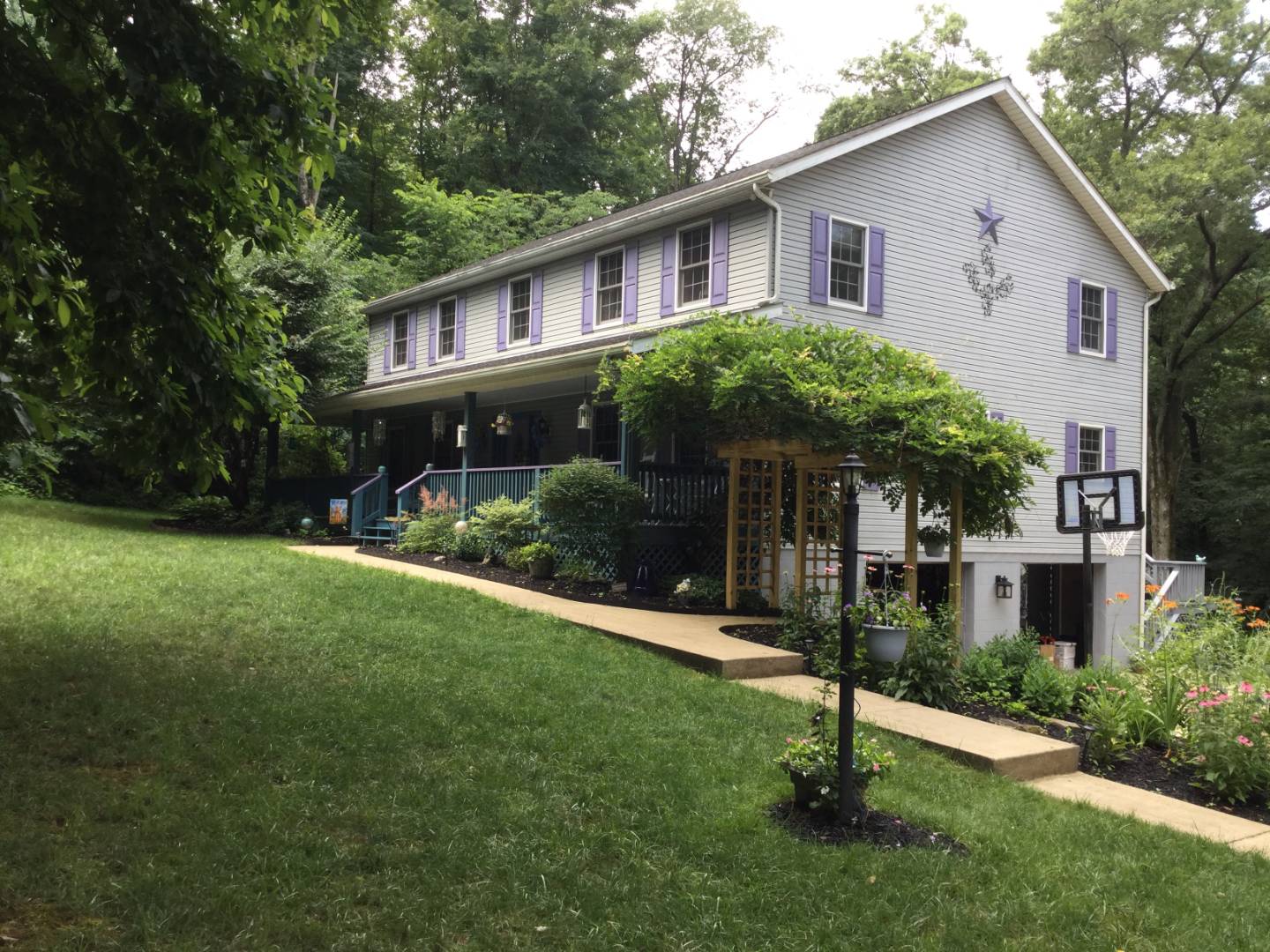 ;
;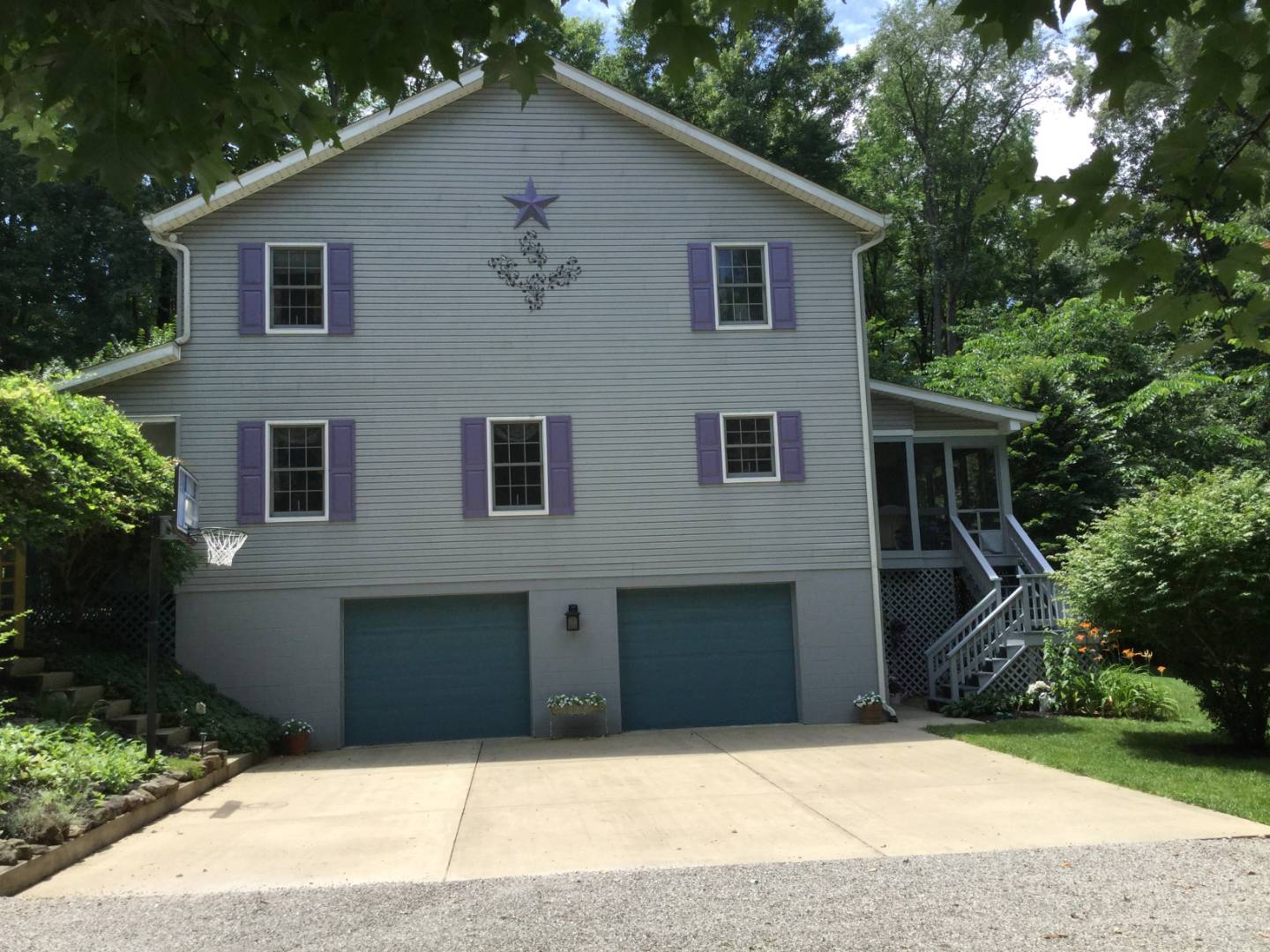 ;
;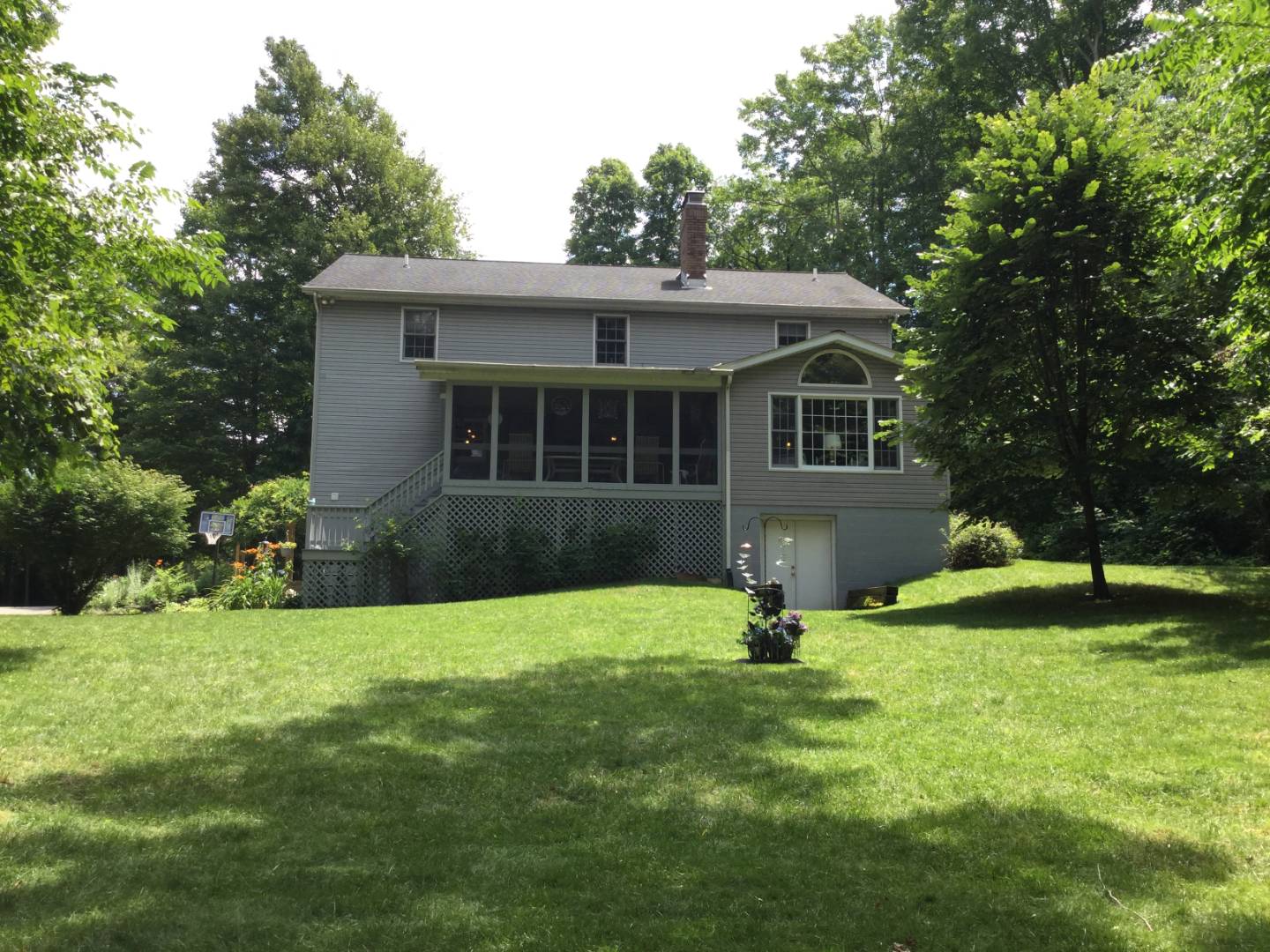 ;
;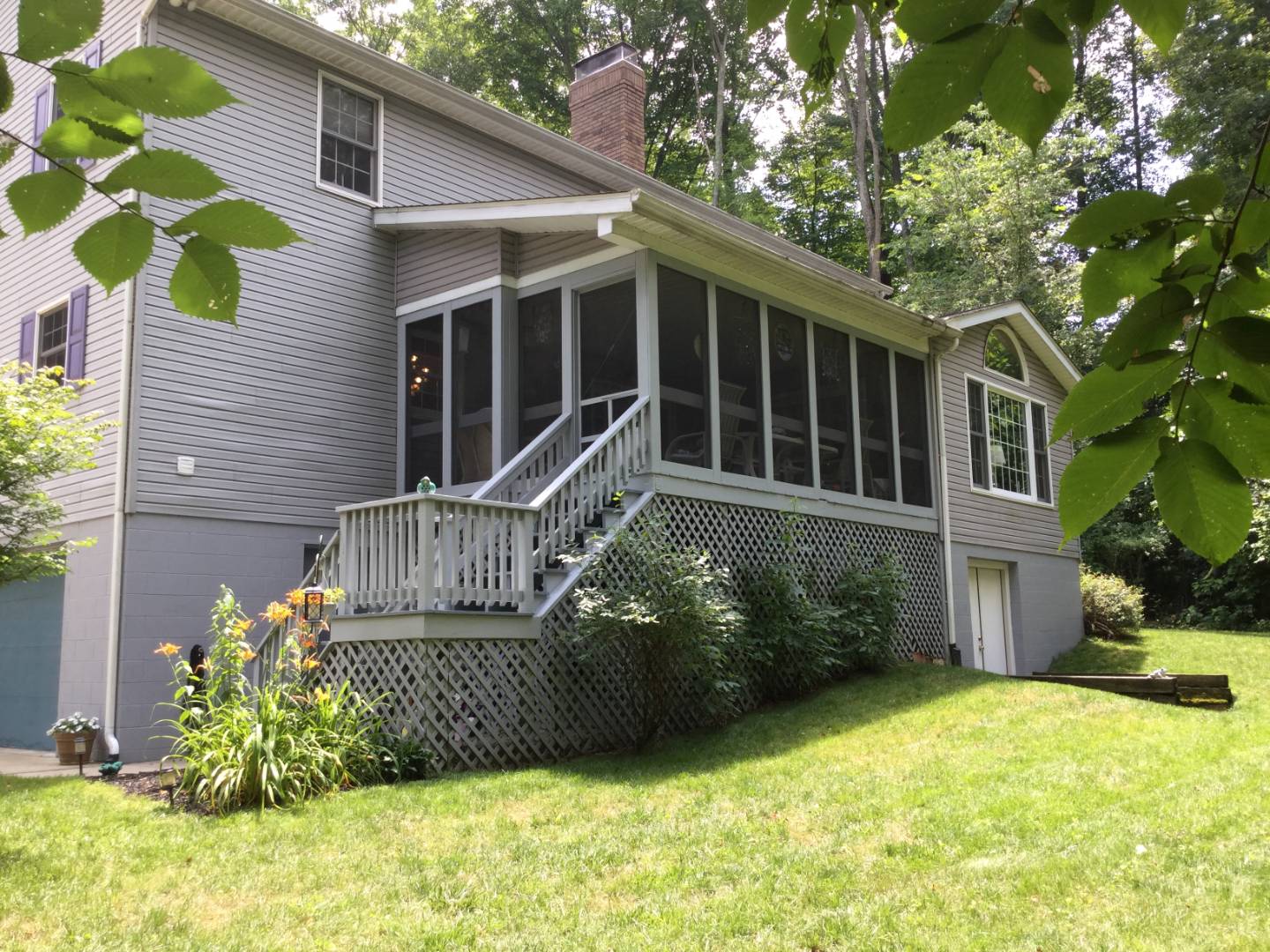 ;
;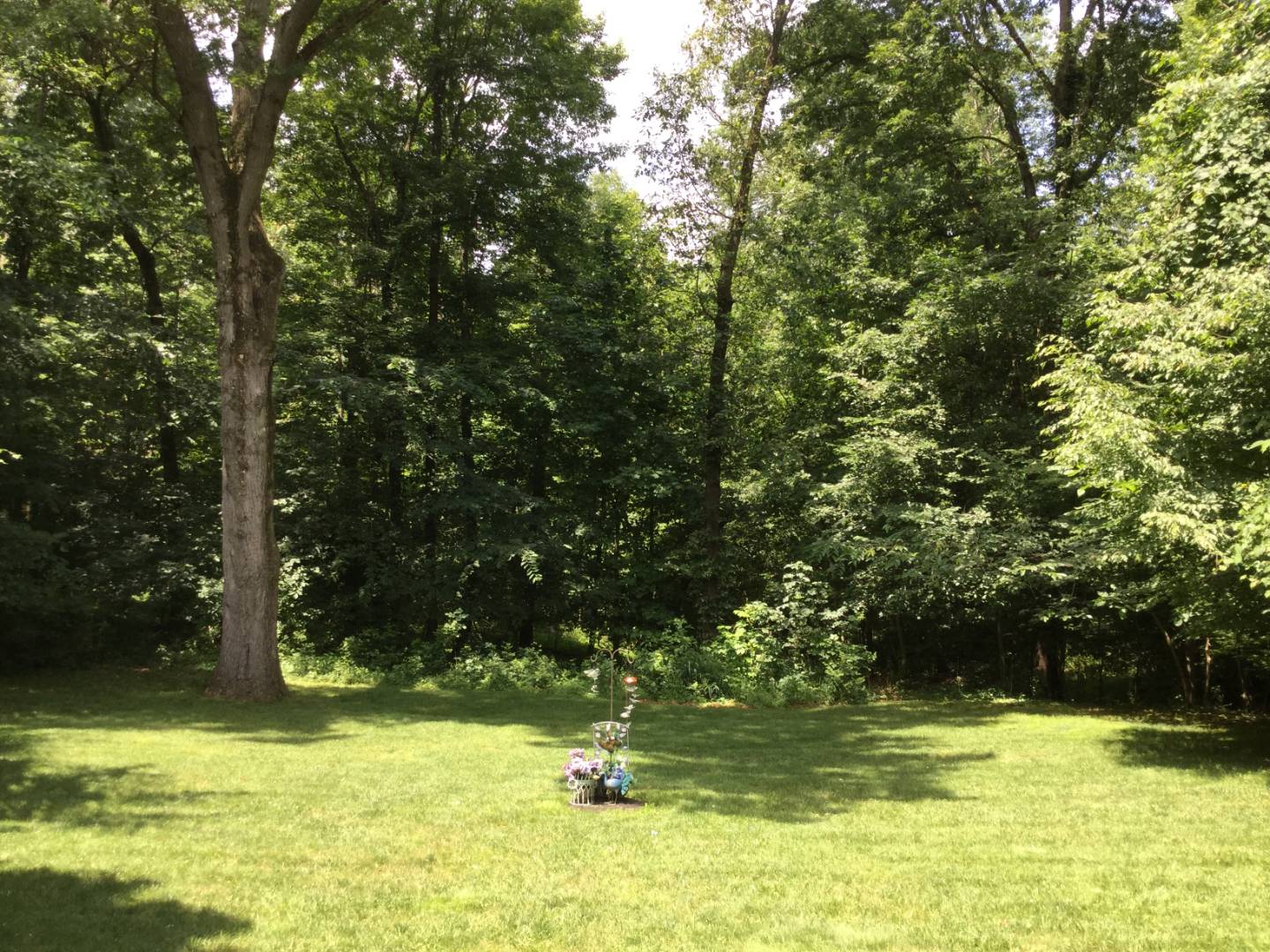 ;
;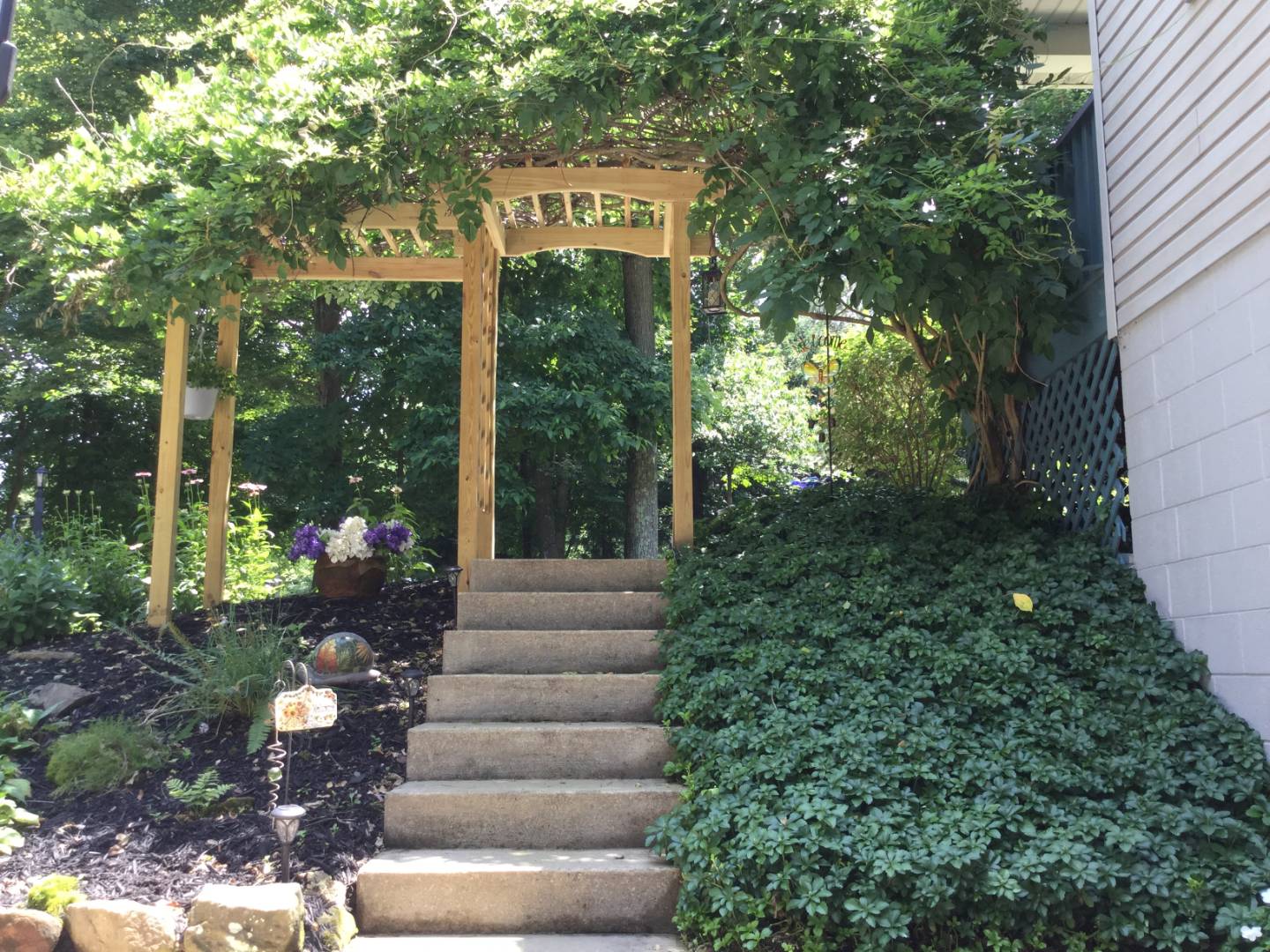 ;
;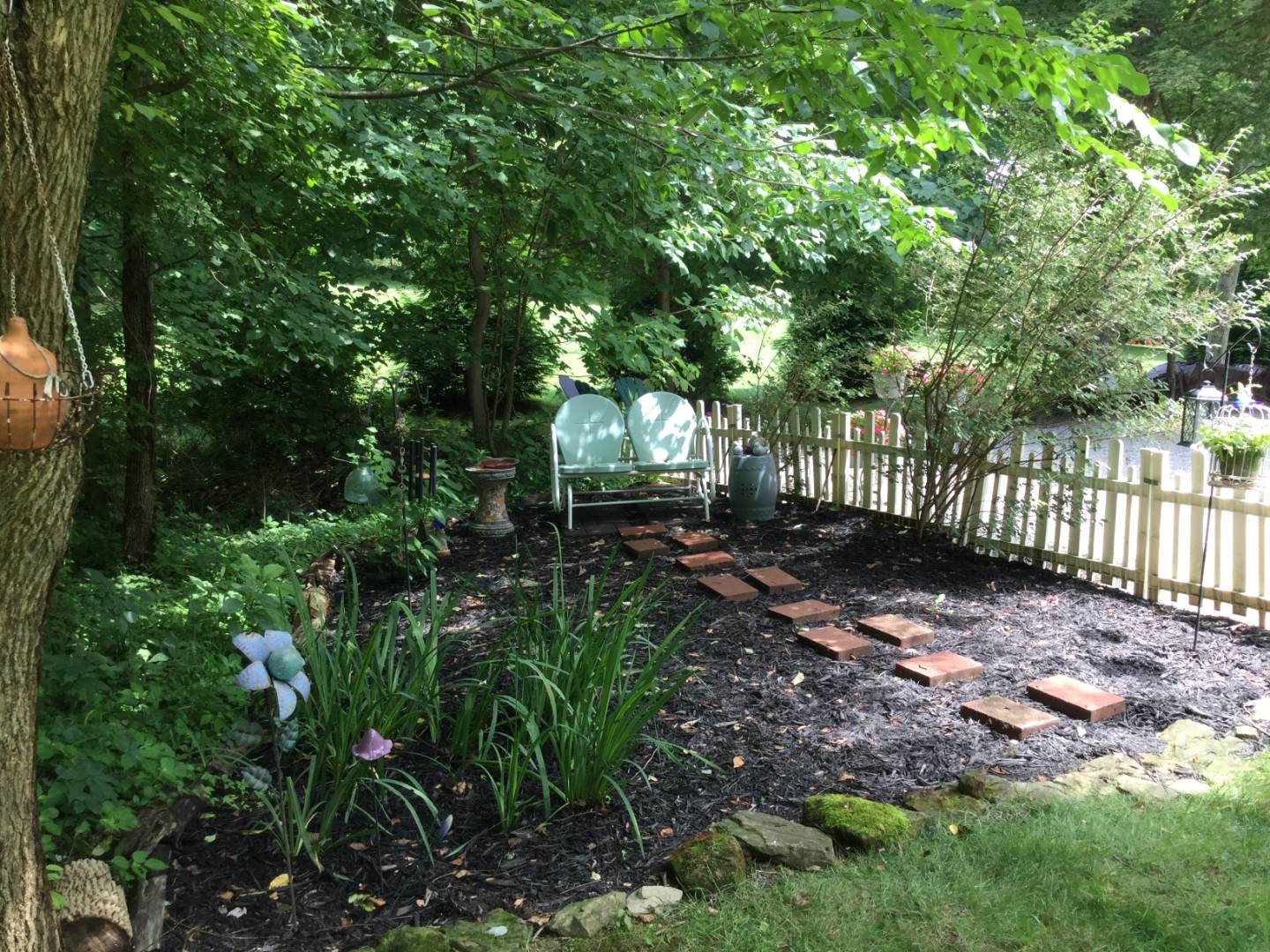 ;
;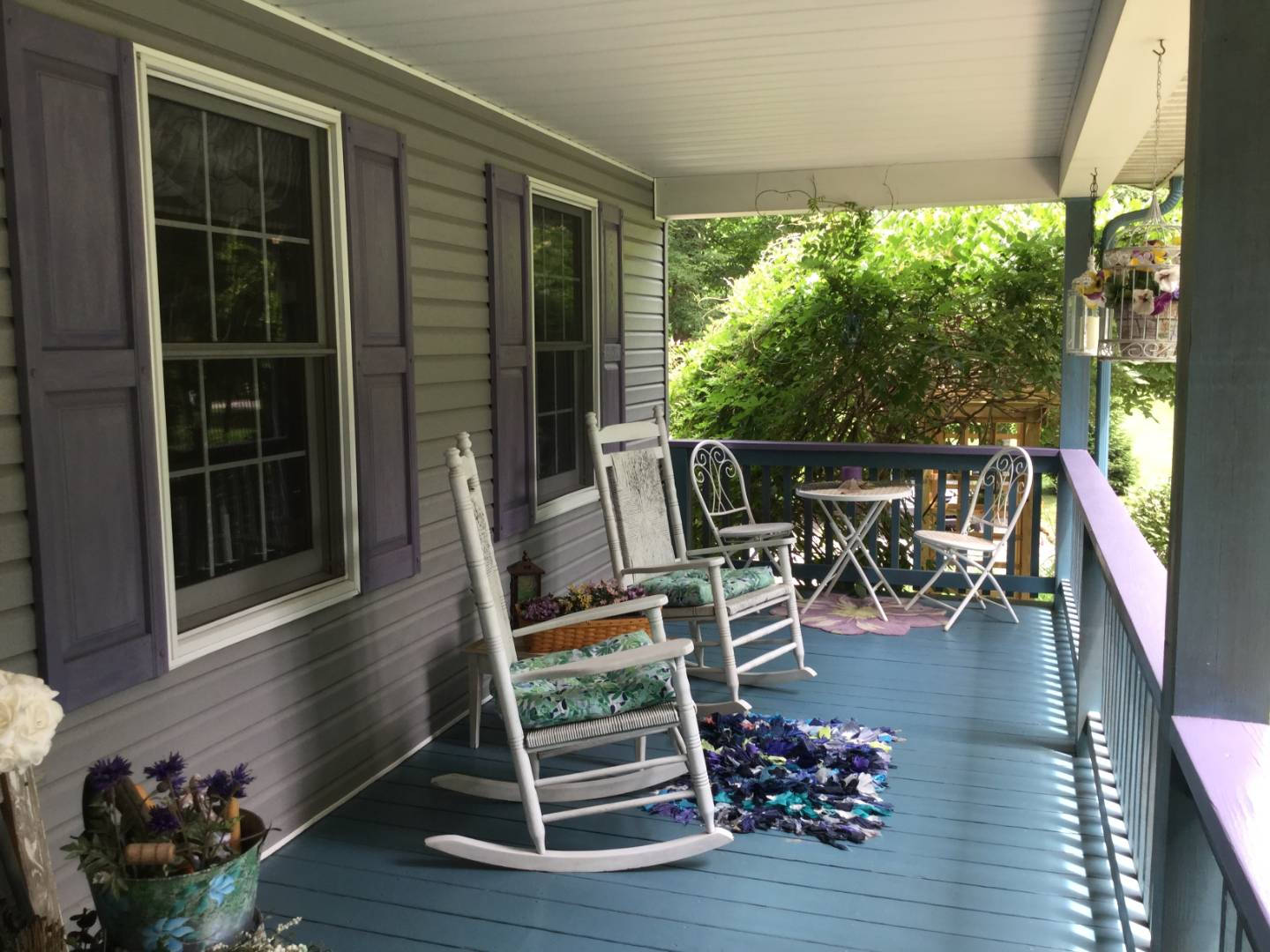 ;
;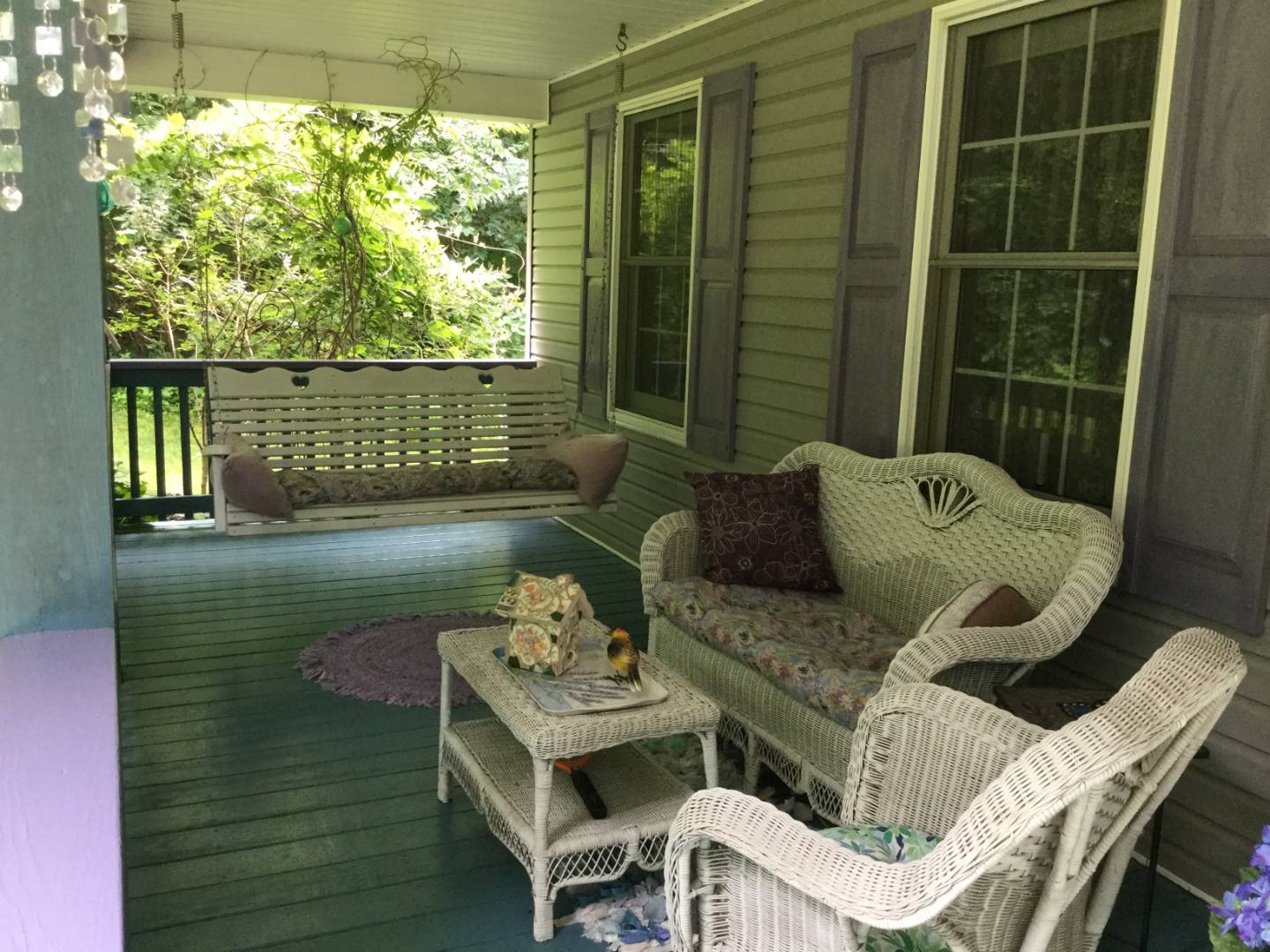 ;
;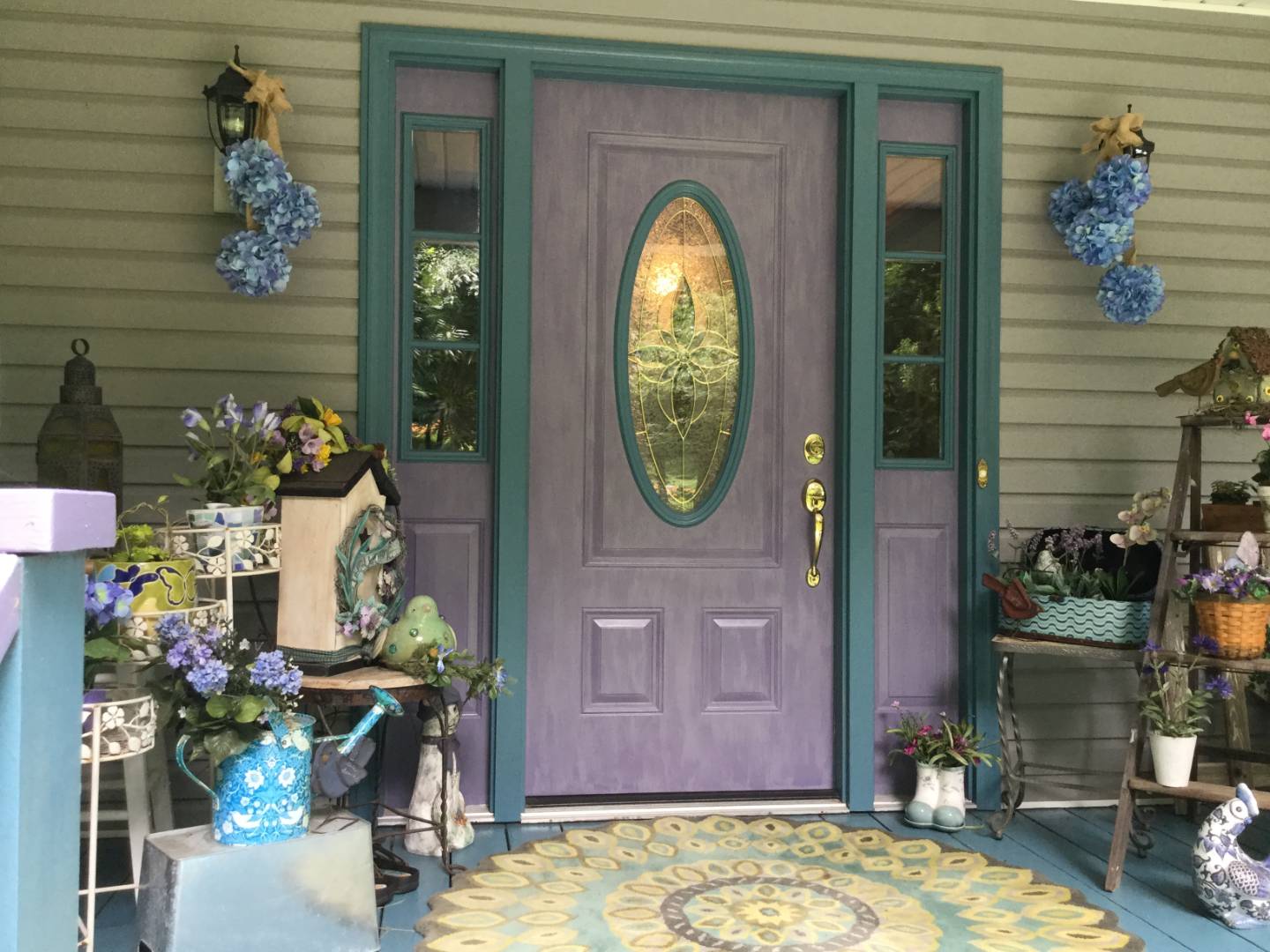 ;
;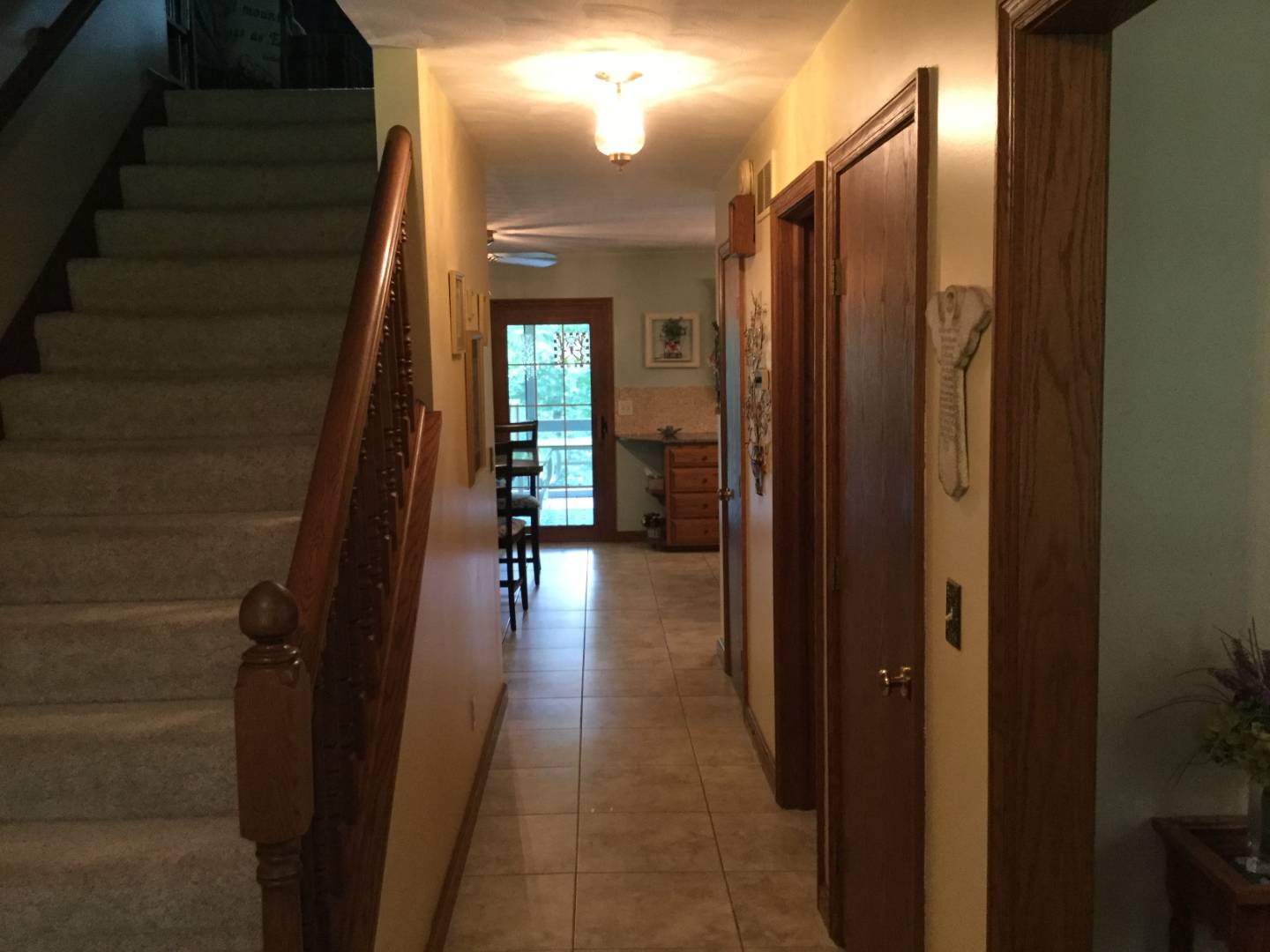 ;
;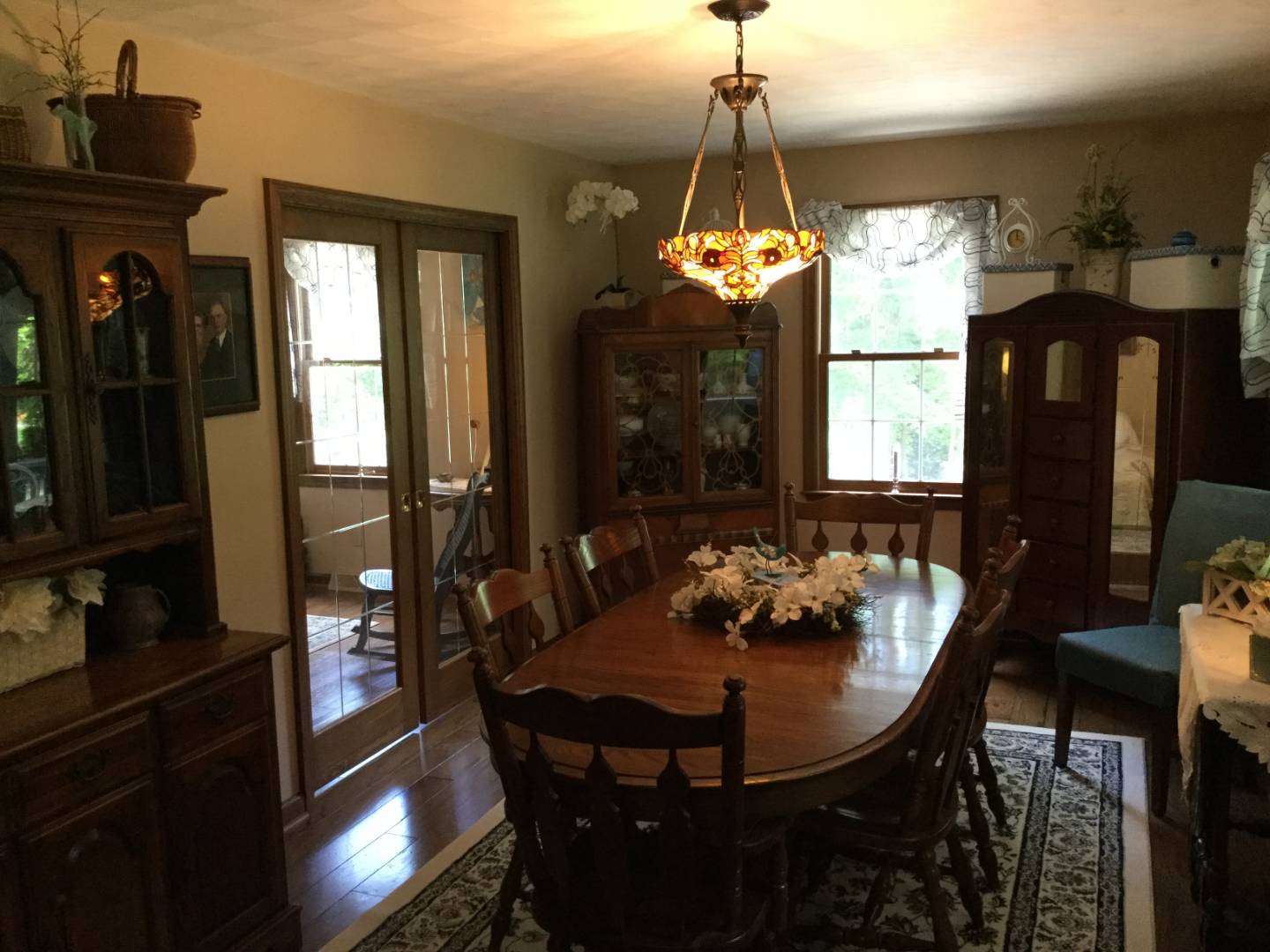 ;
;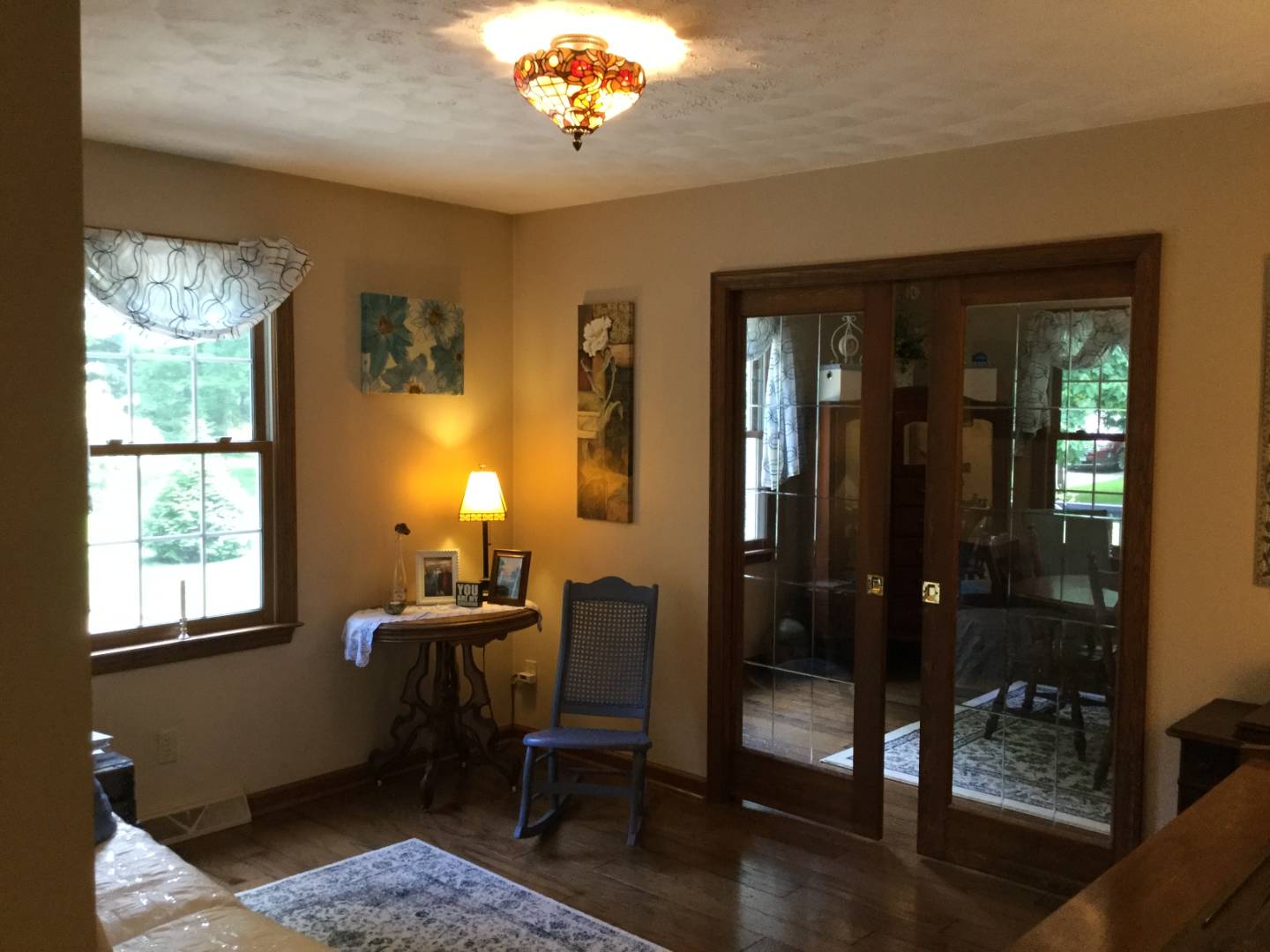 ;
;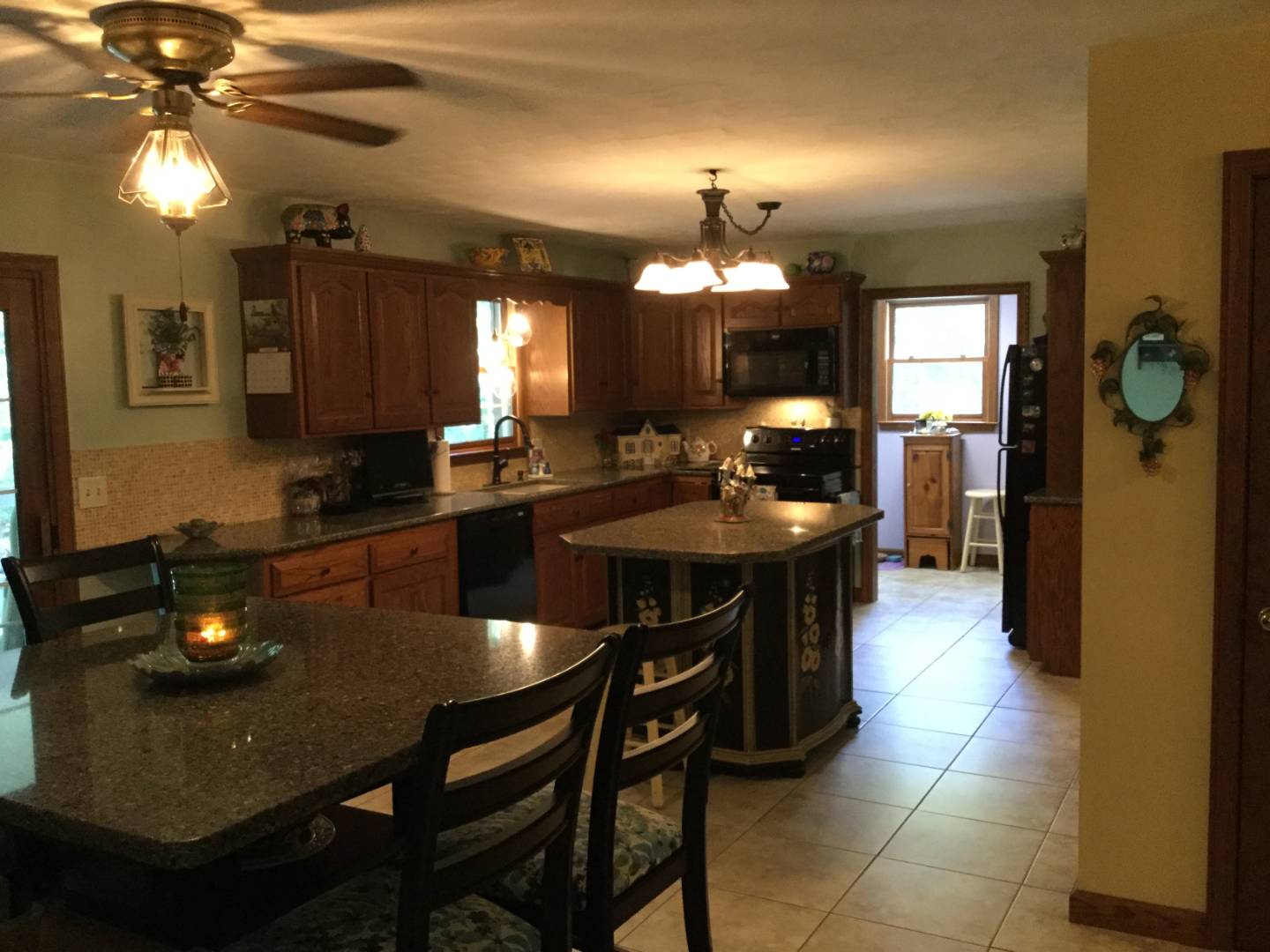 ;
;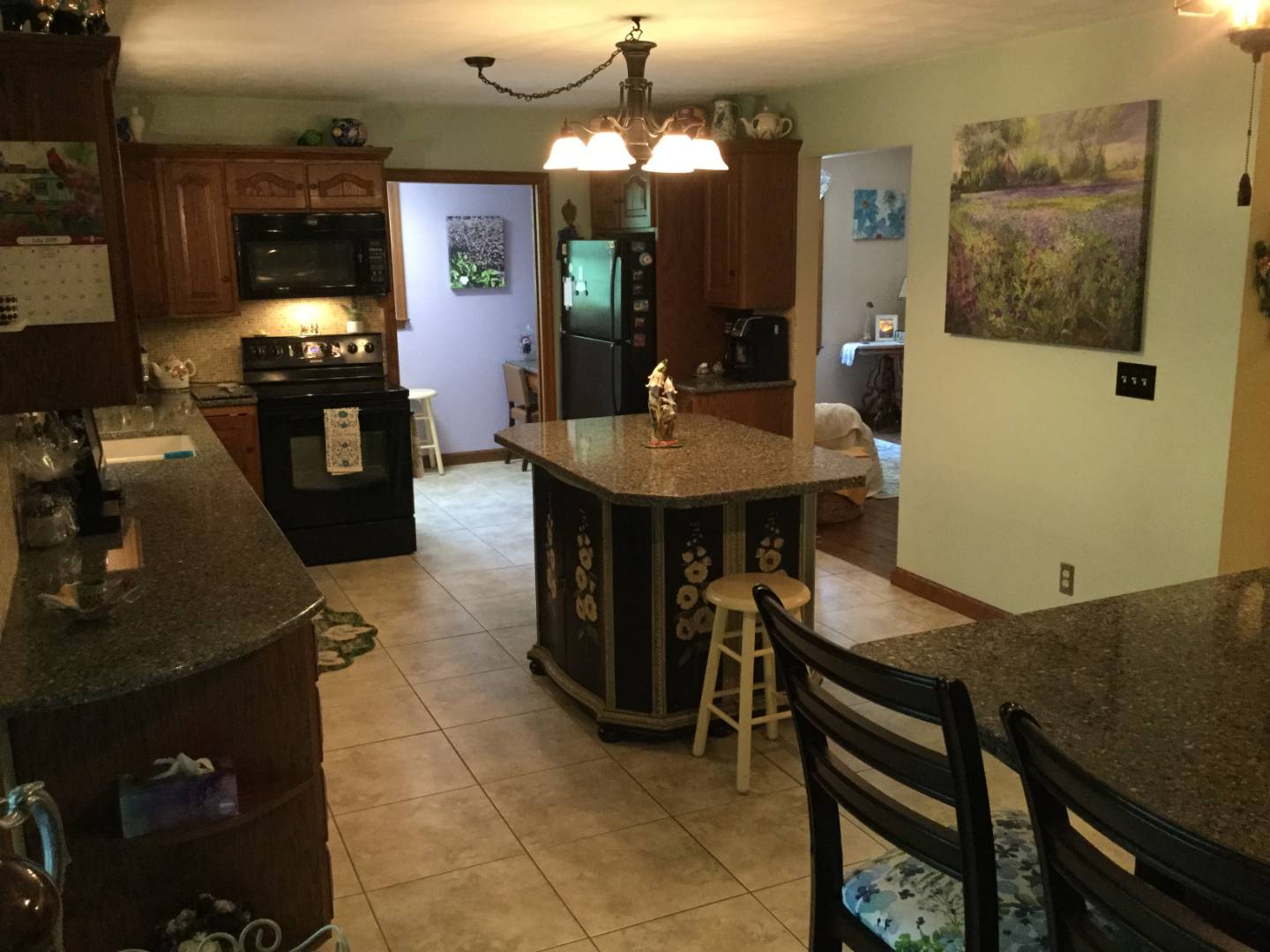 ;
;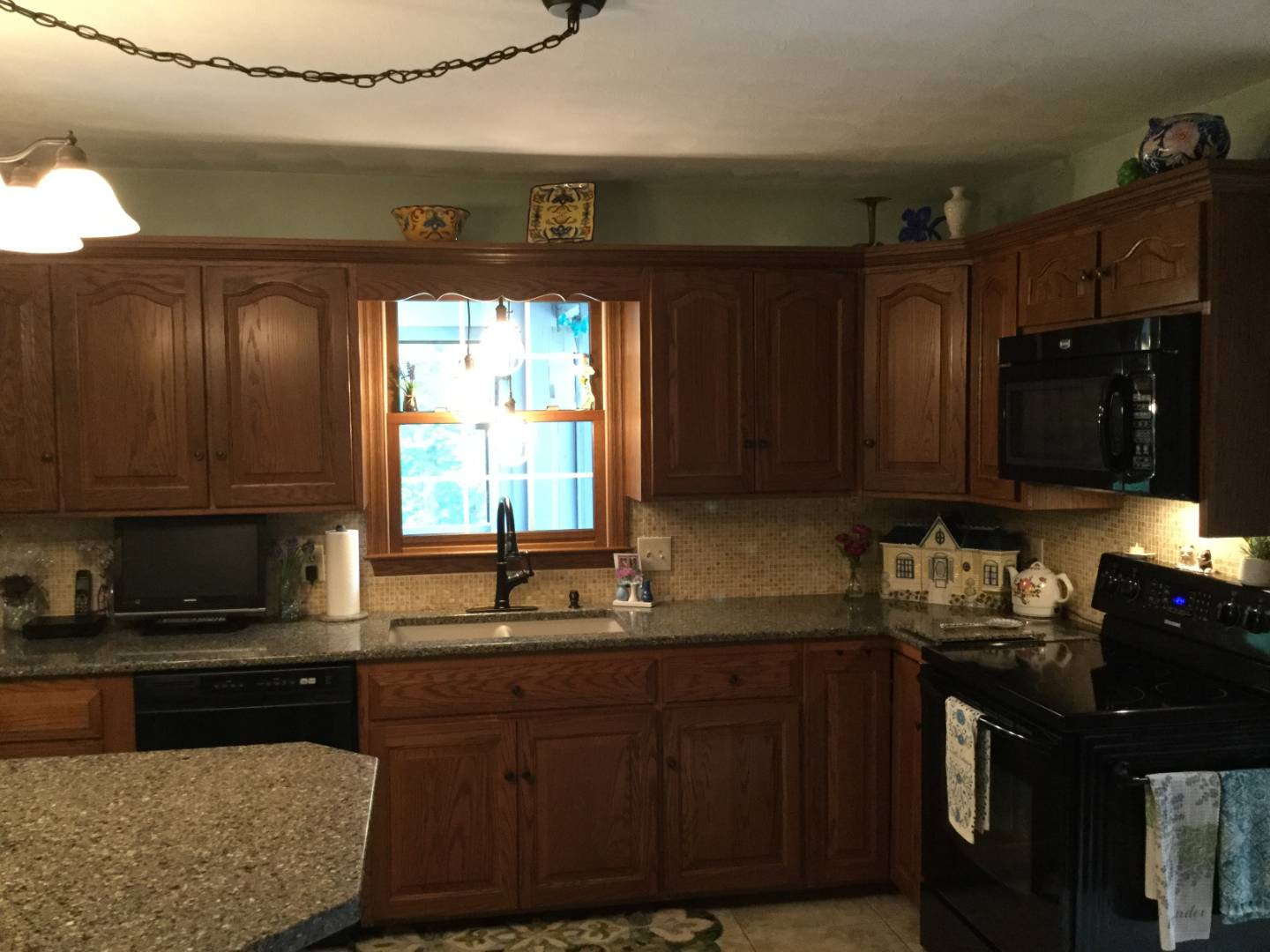 ;
;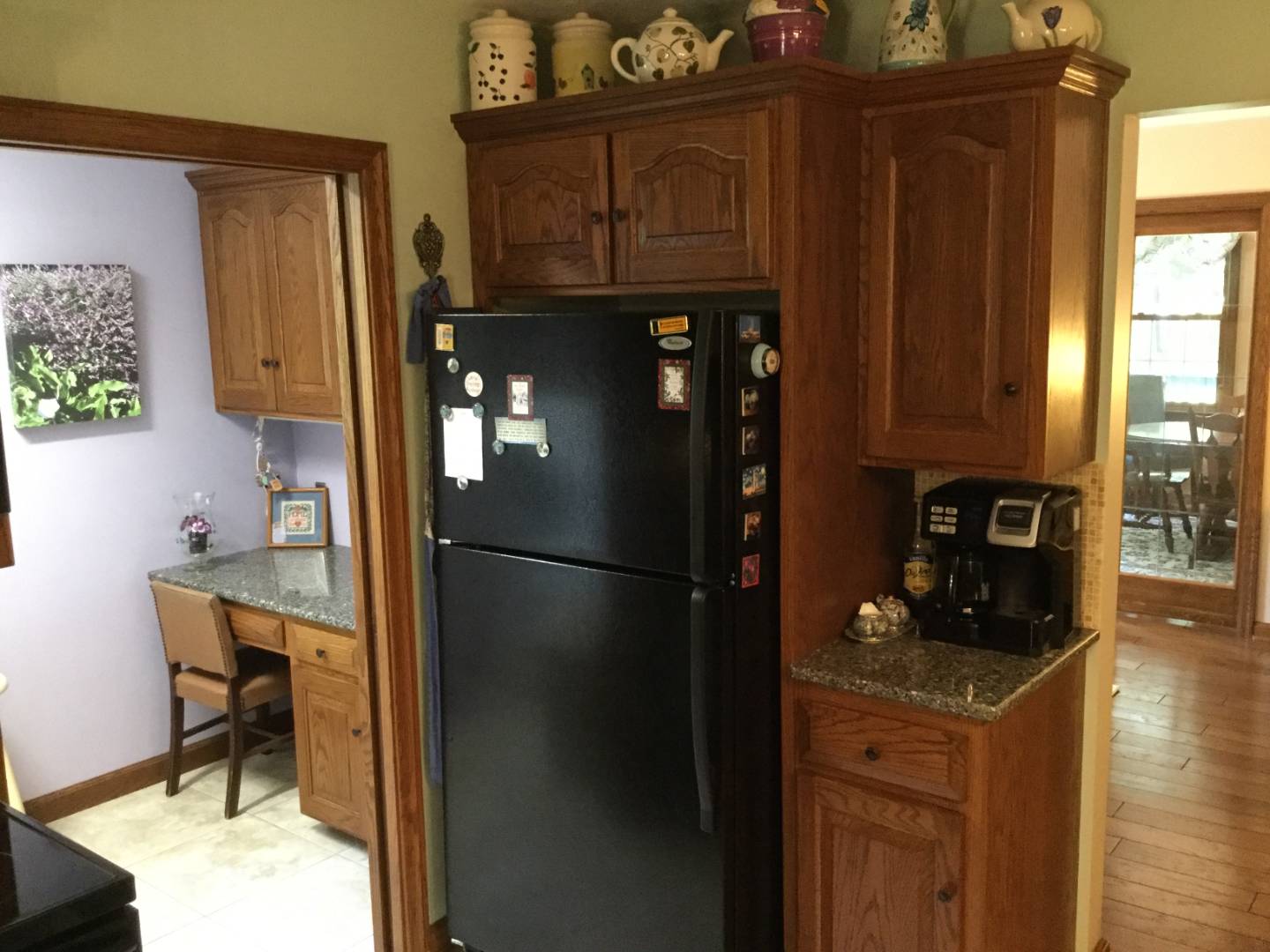 ;
;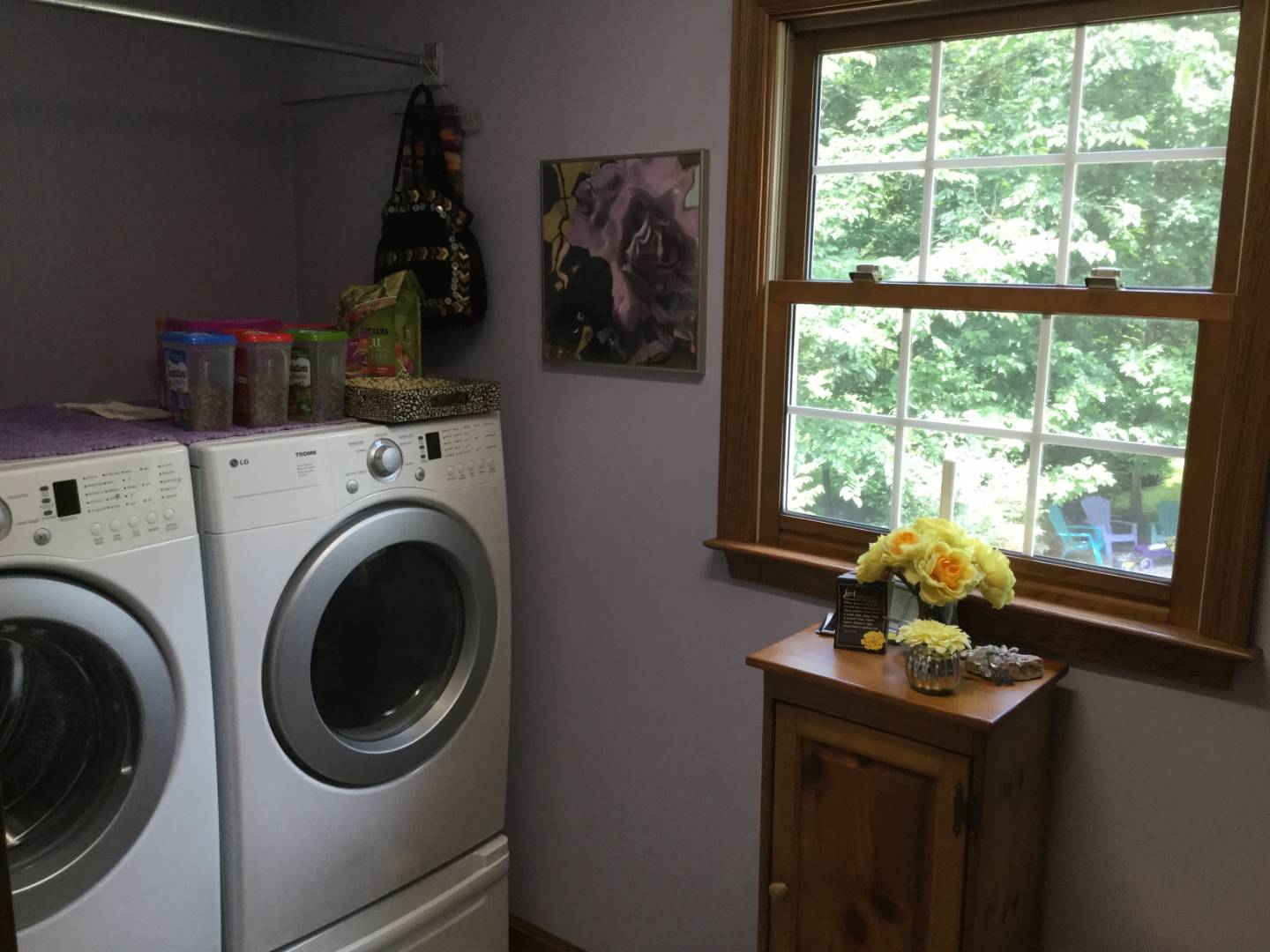 ;
;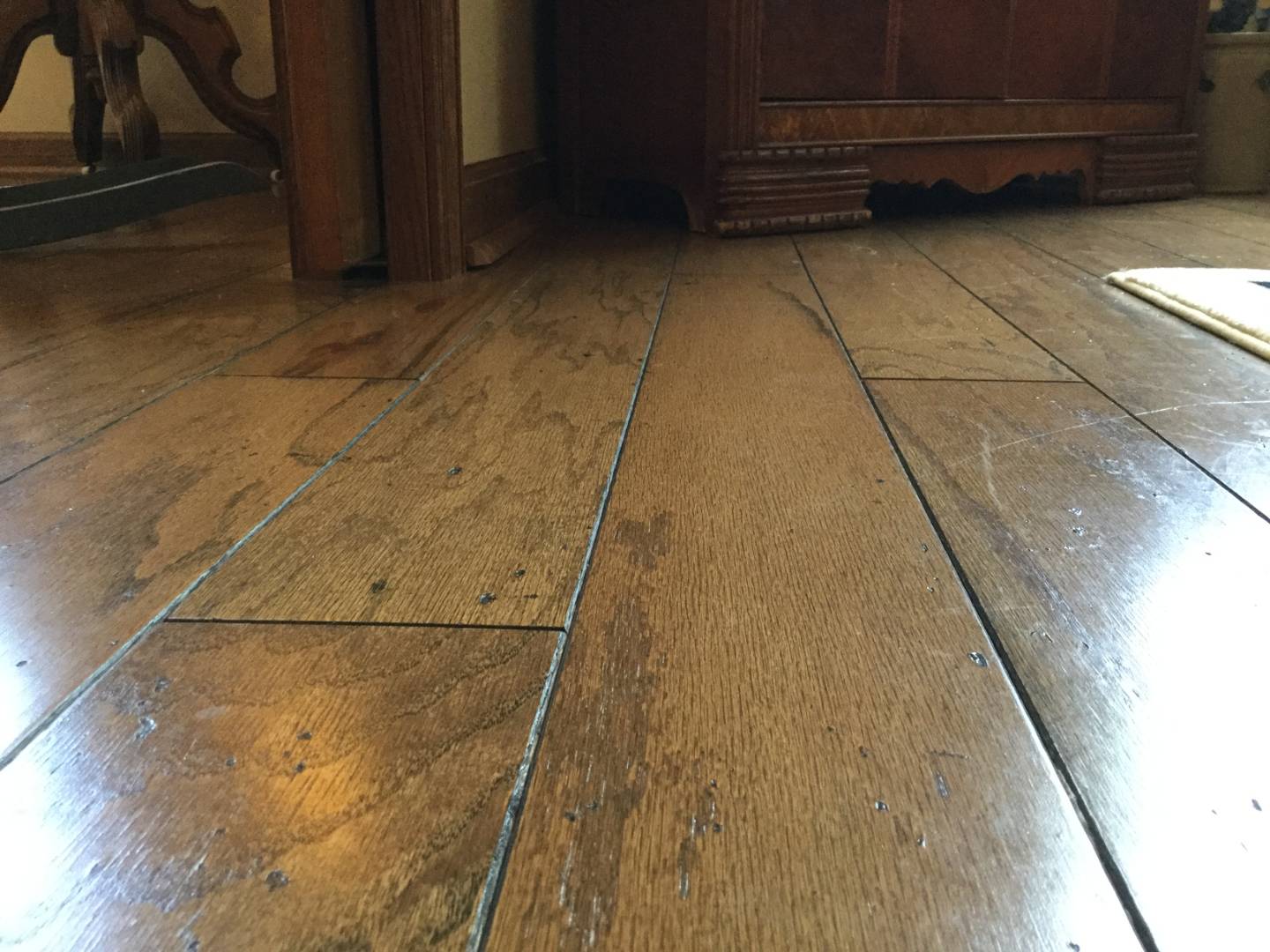 ;
;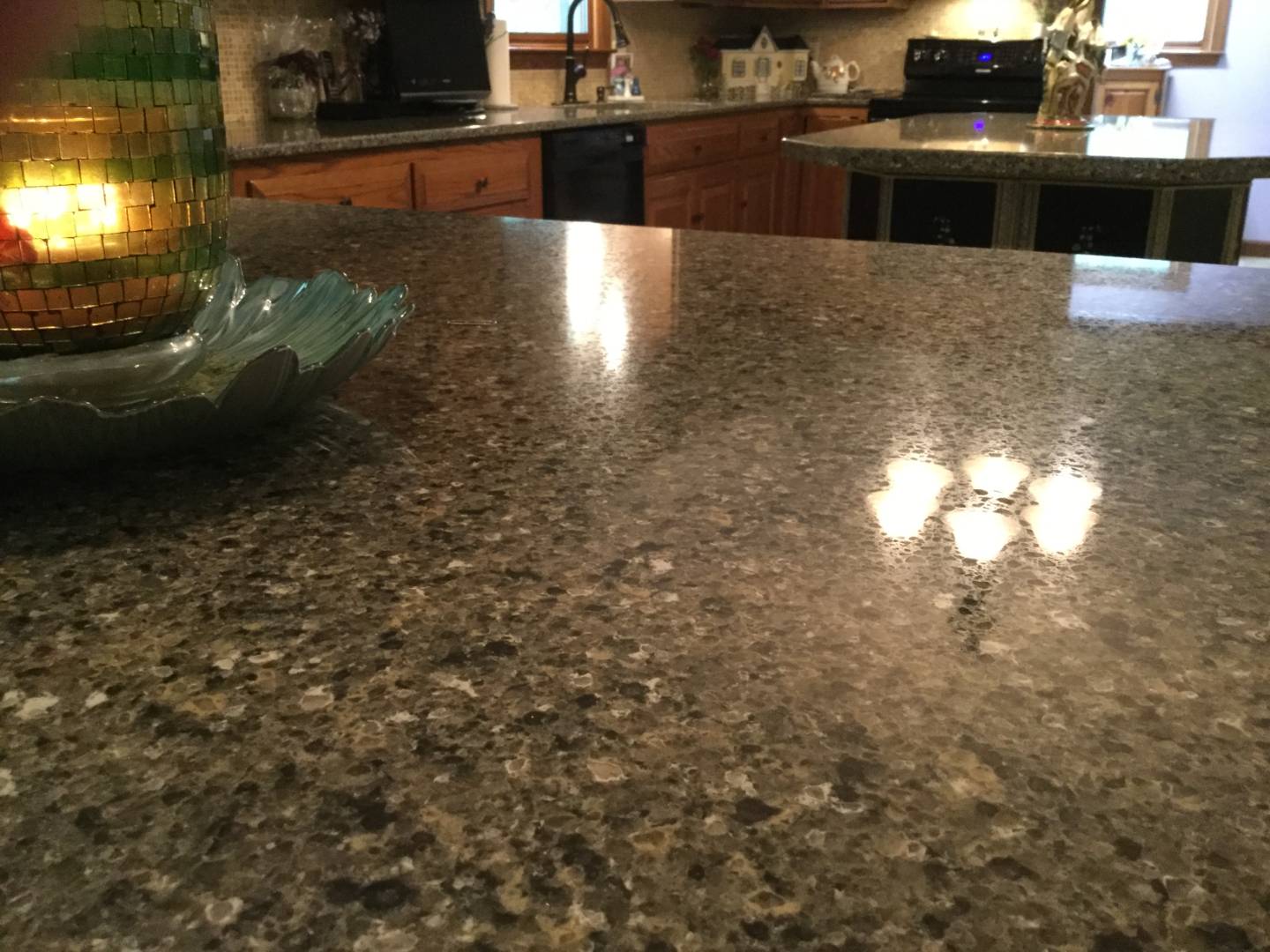 ;
;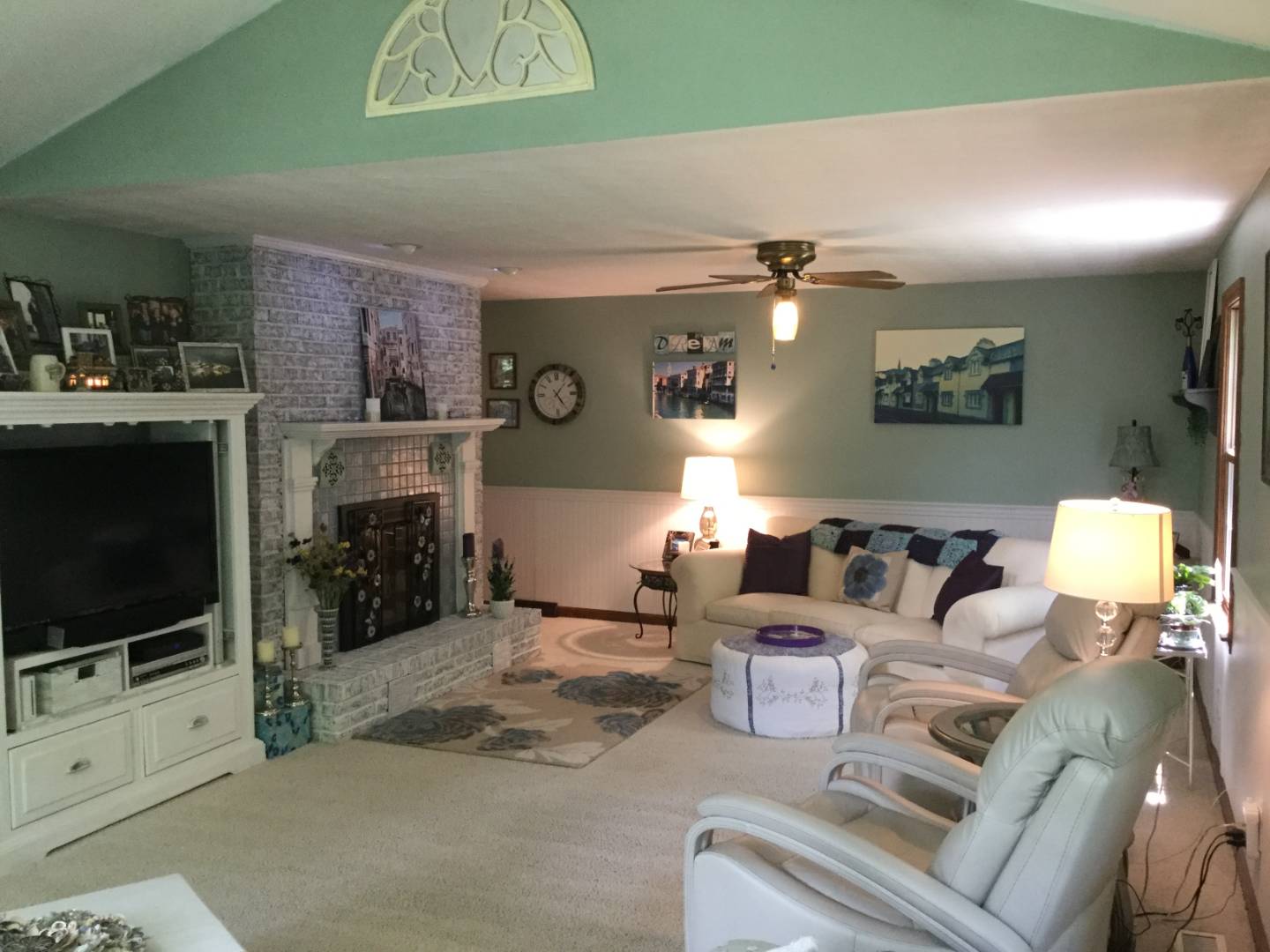 ;
;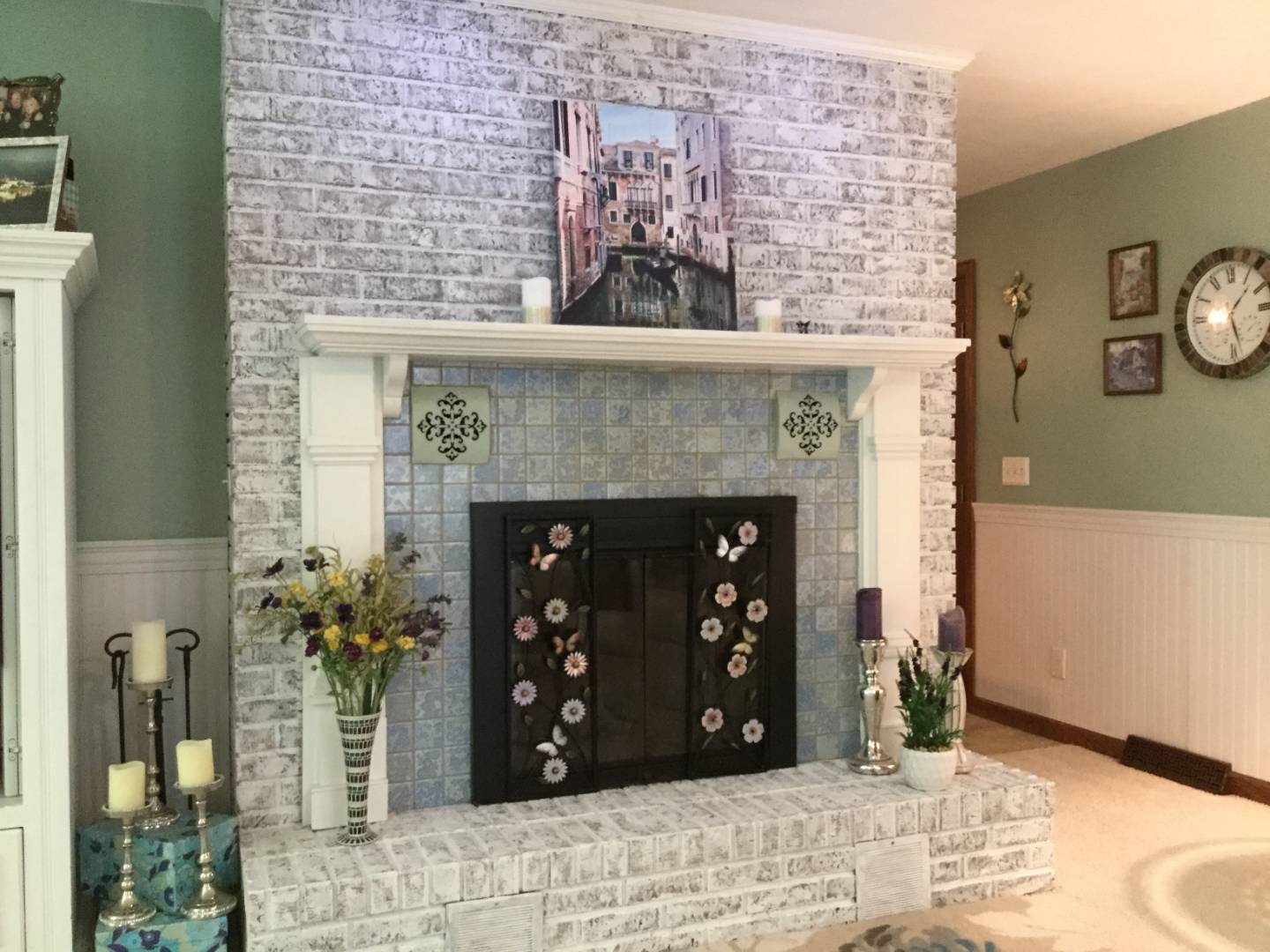 ;
;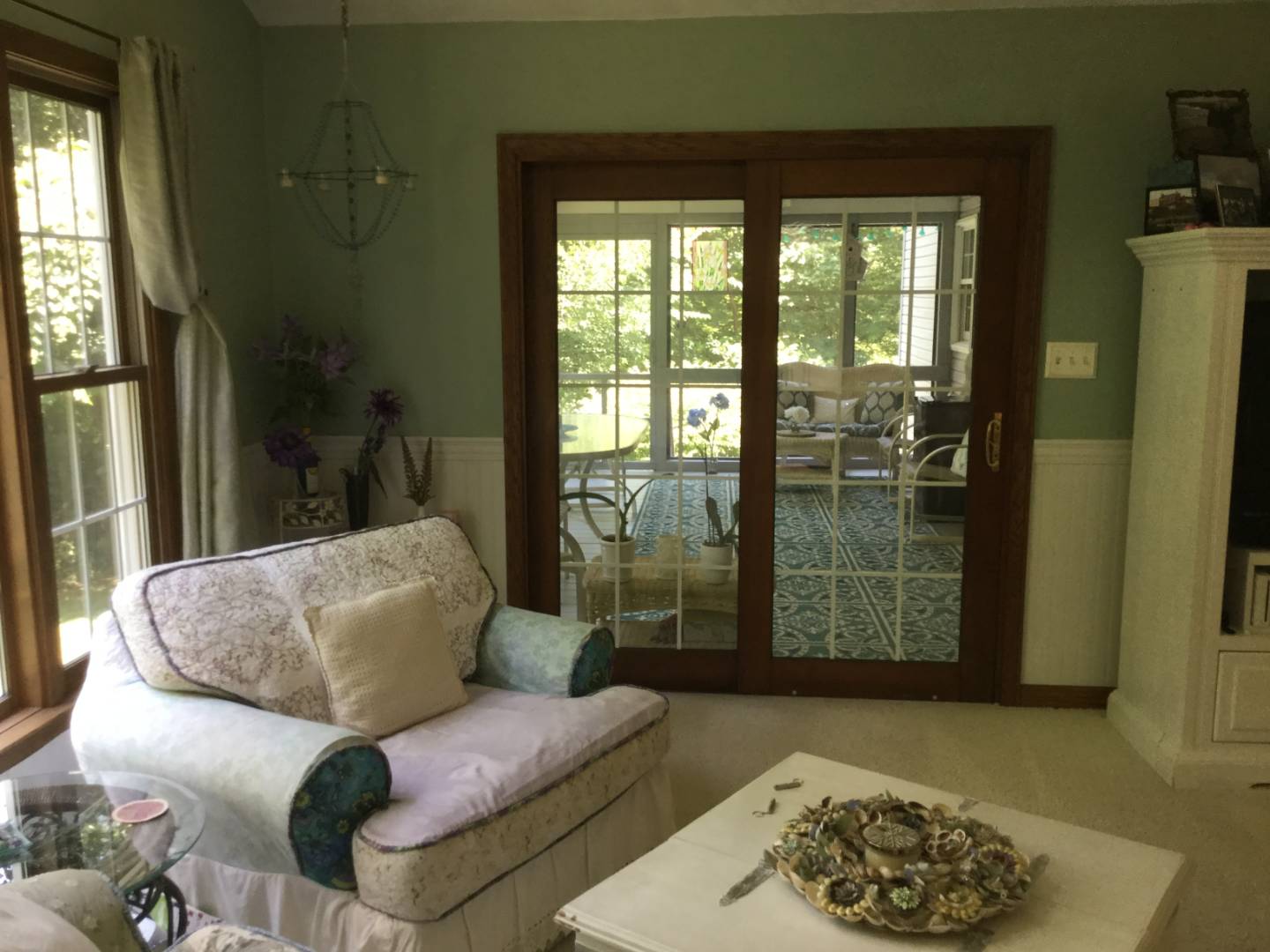 ;
;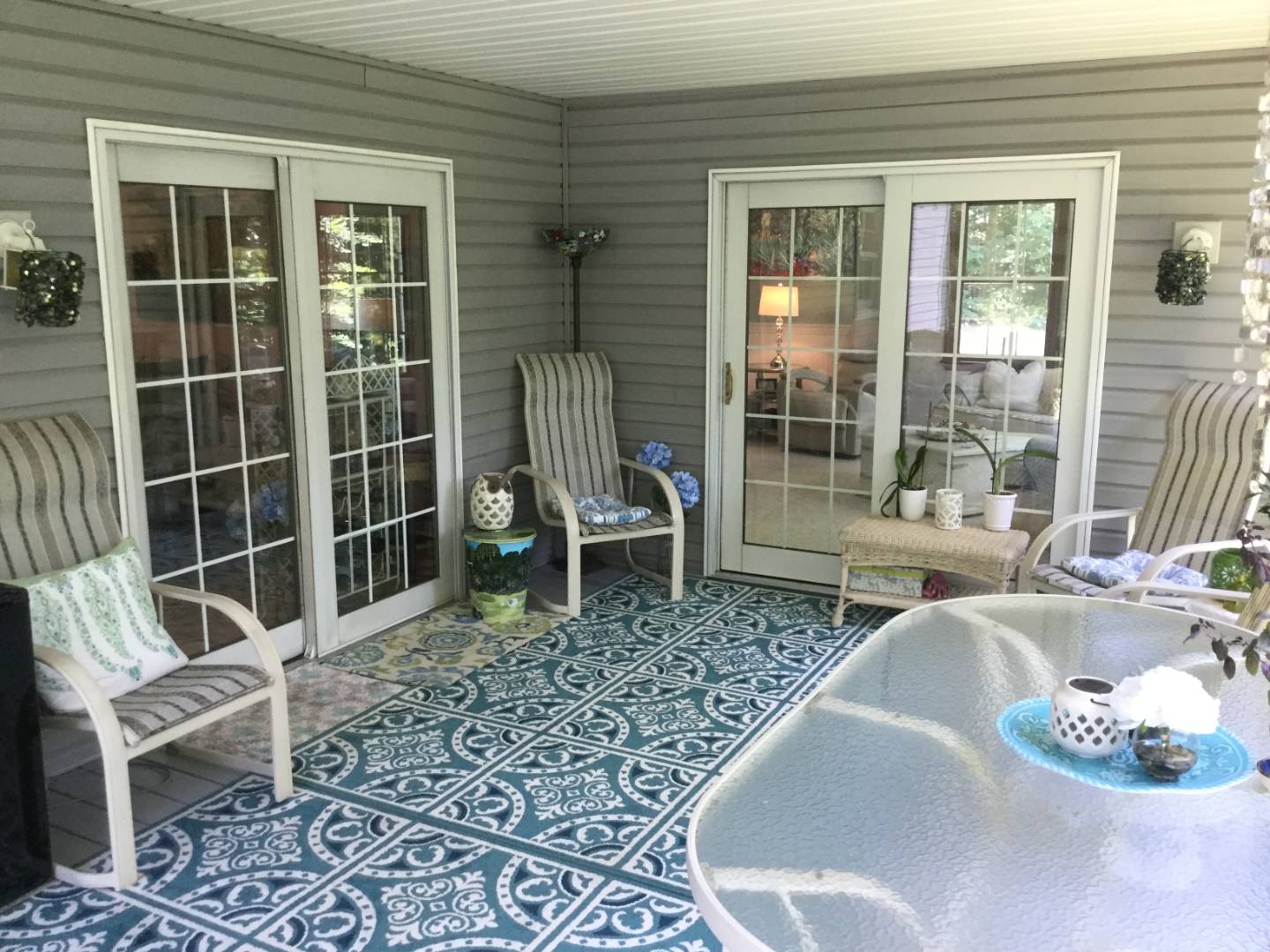 ;
;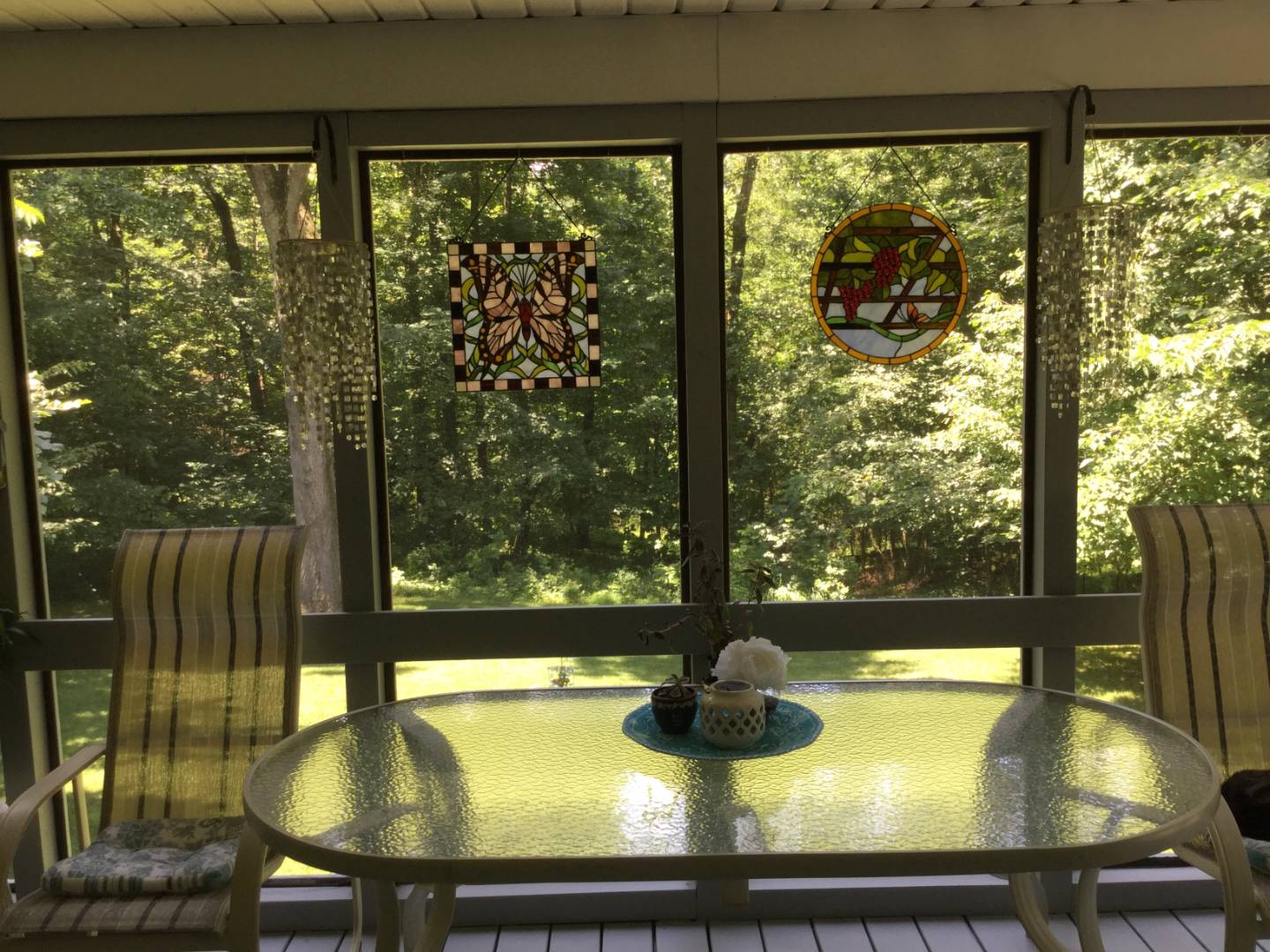 ;
;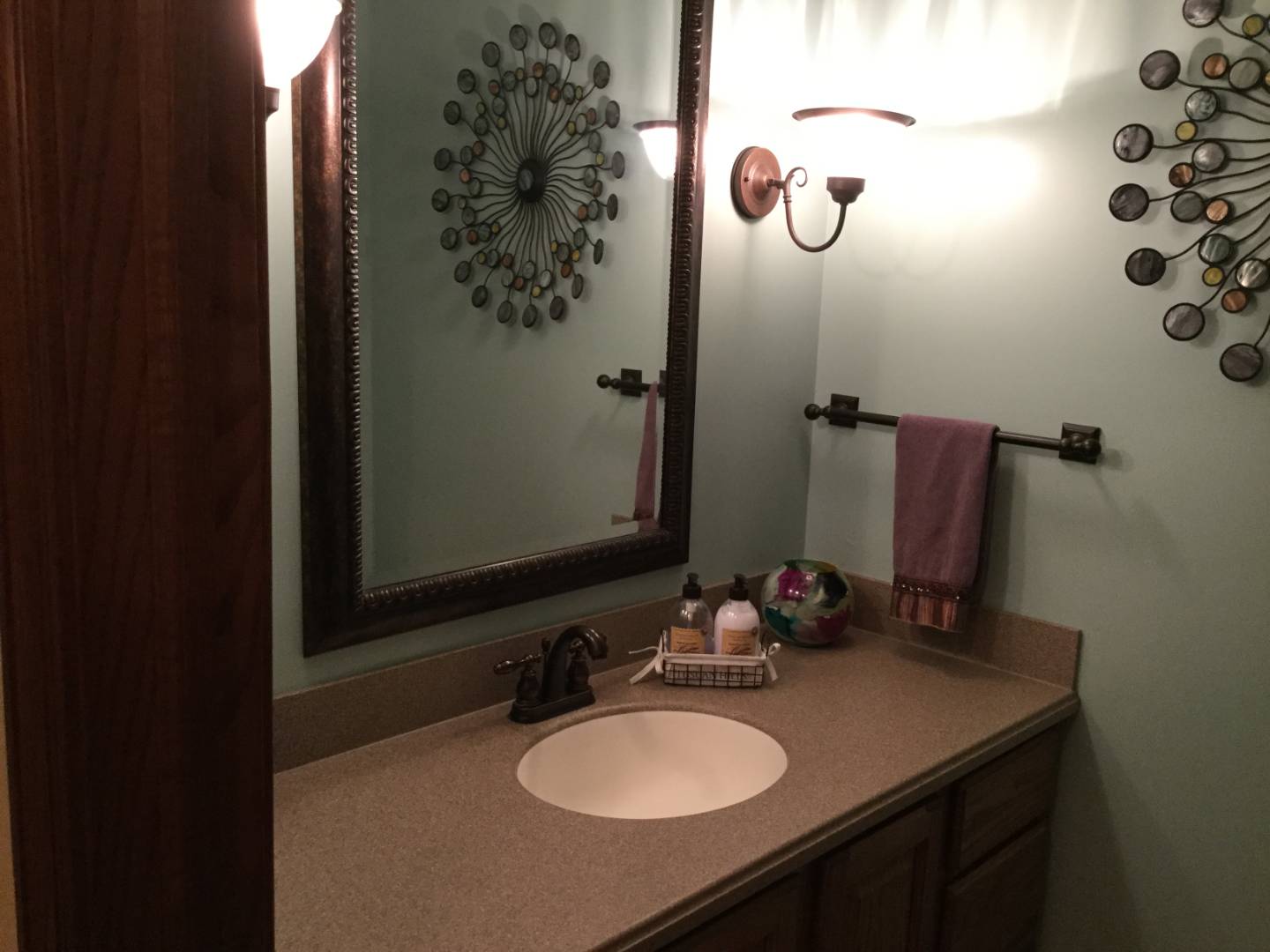 ;
;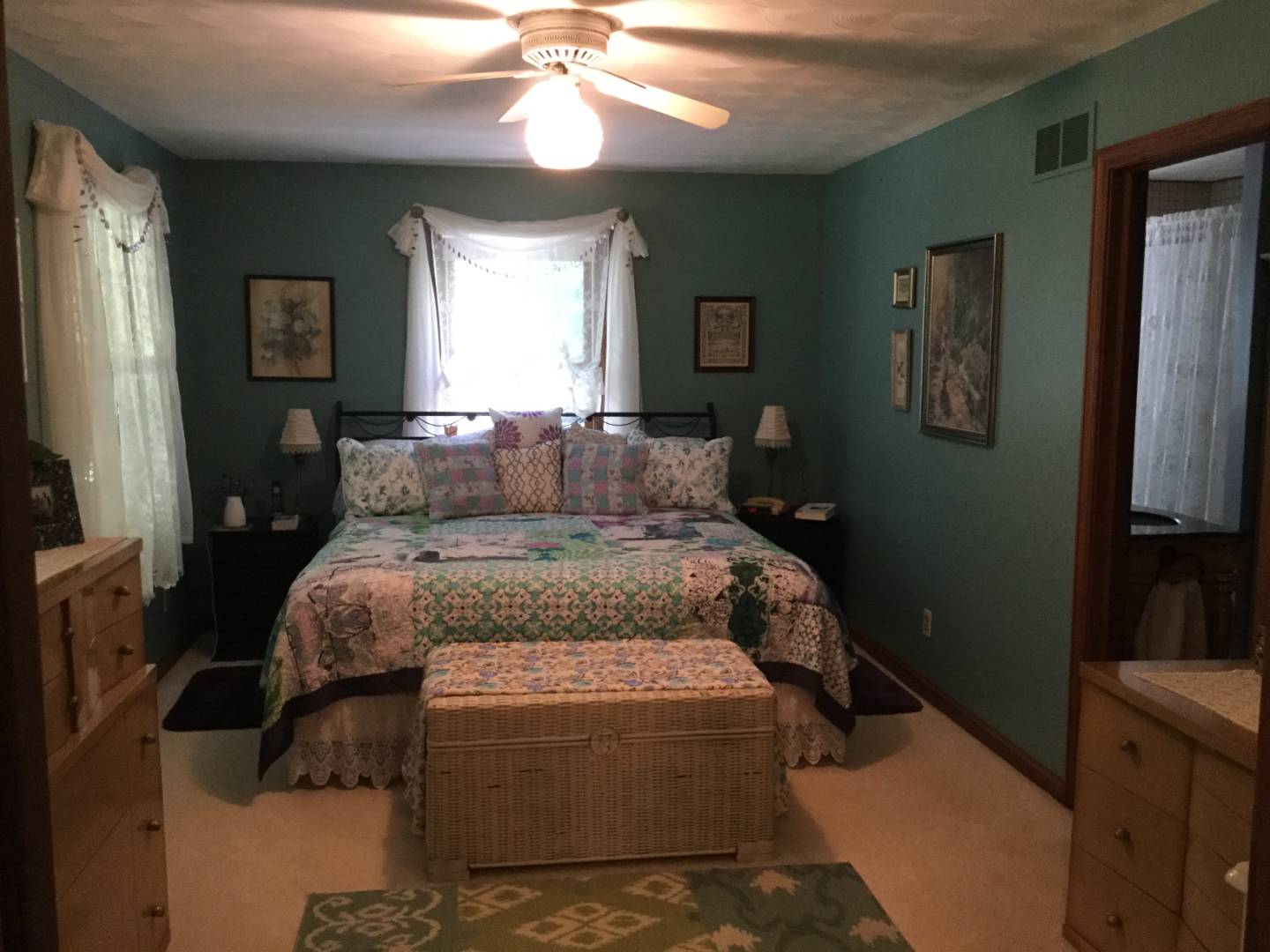 ;
;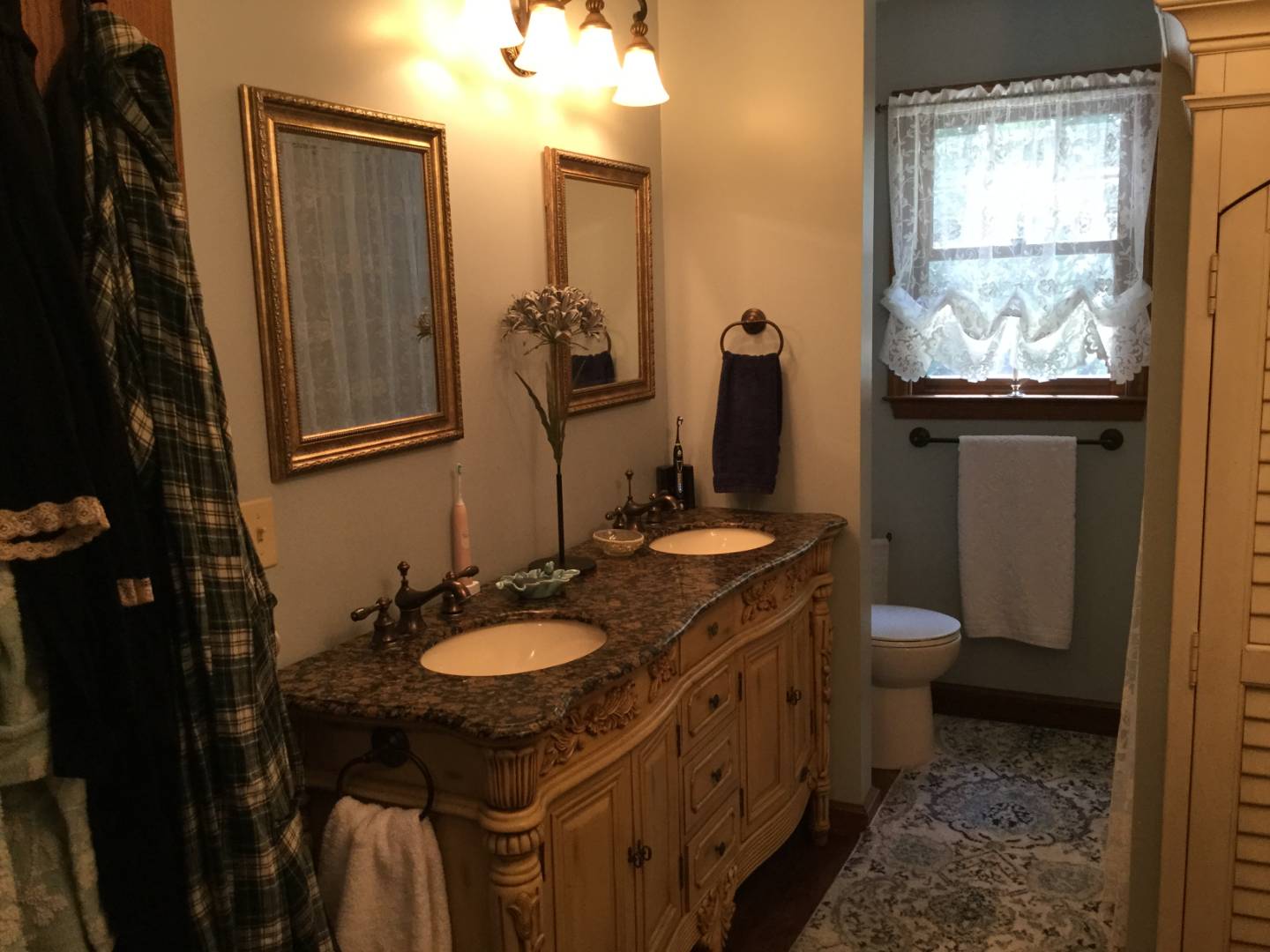 ;
;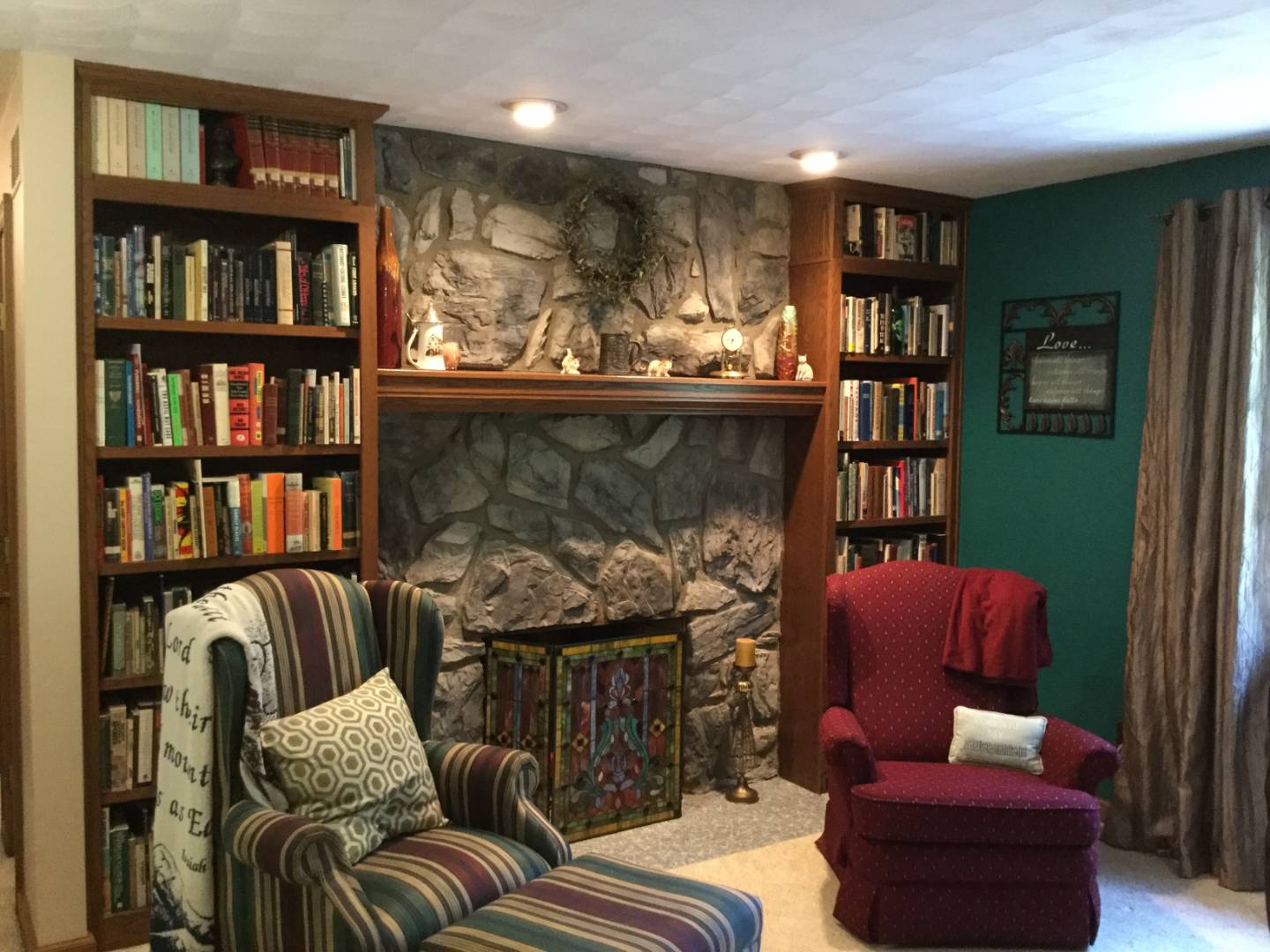 ;
;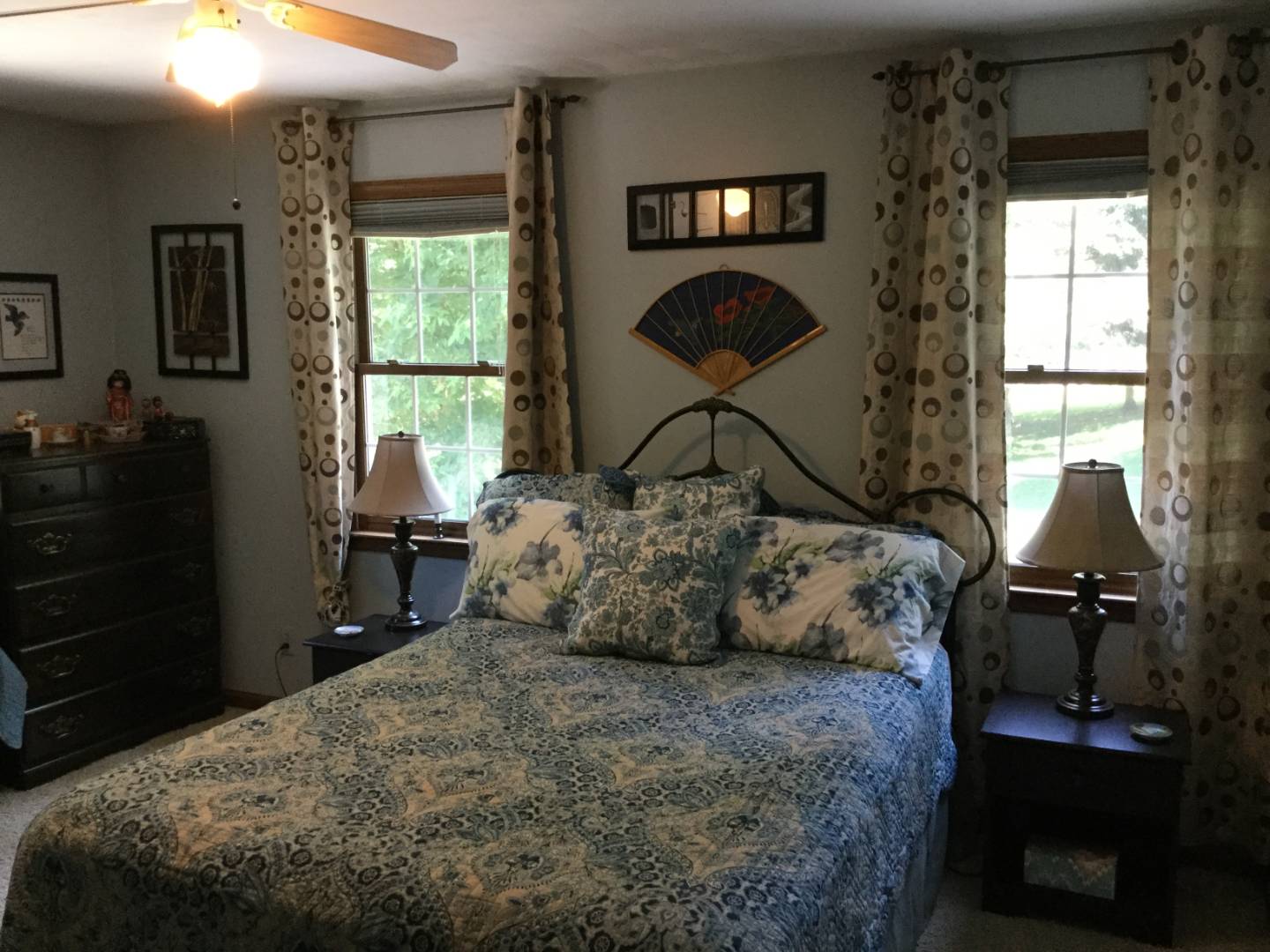 ;
;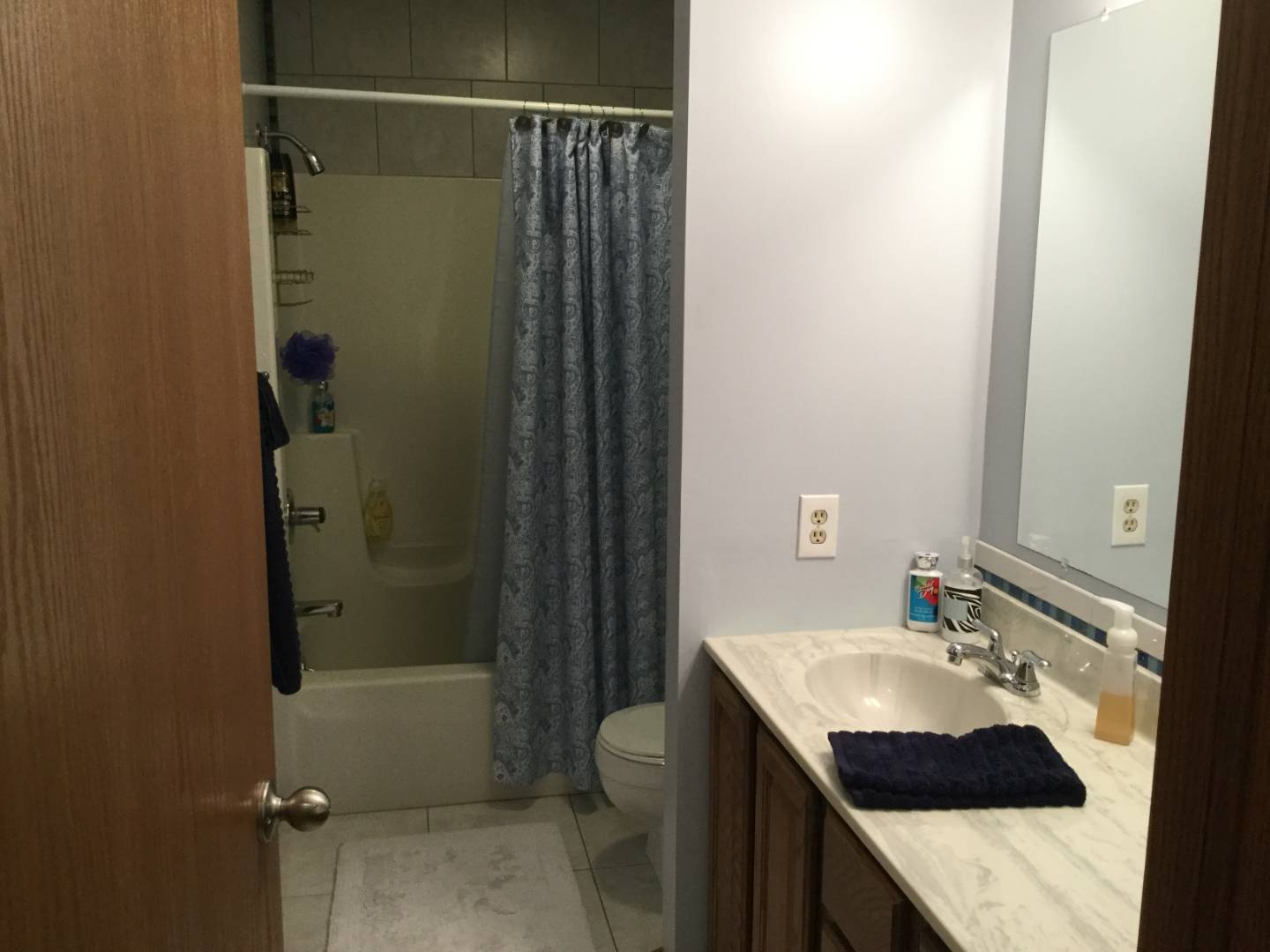 ;
;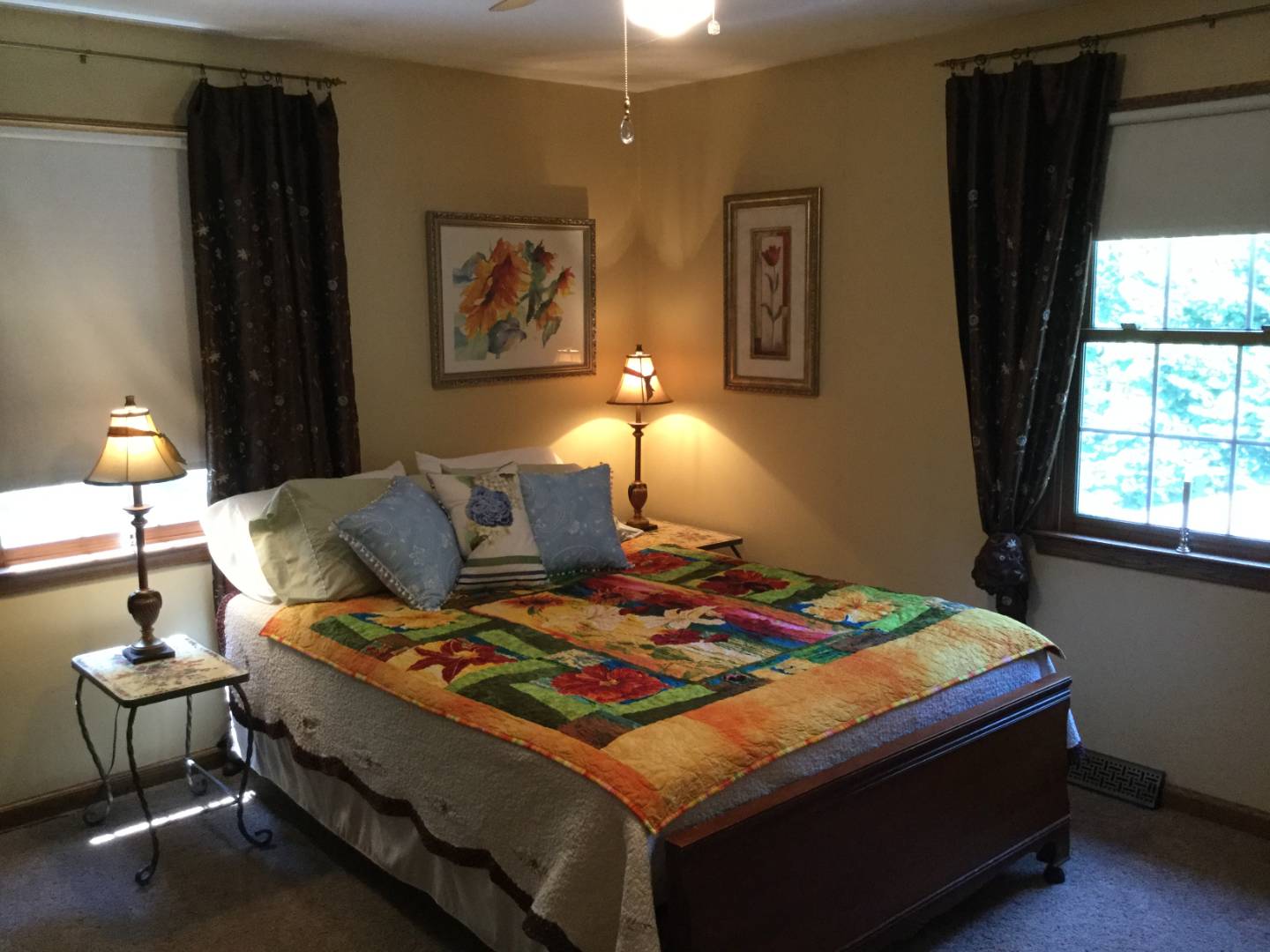 ;
;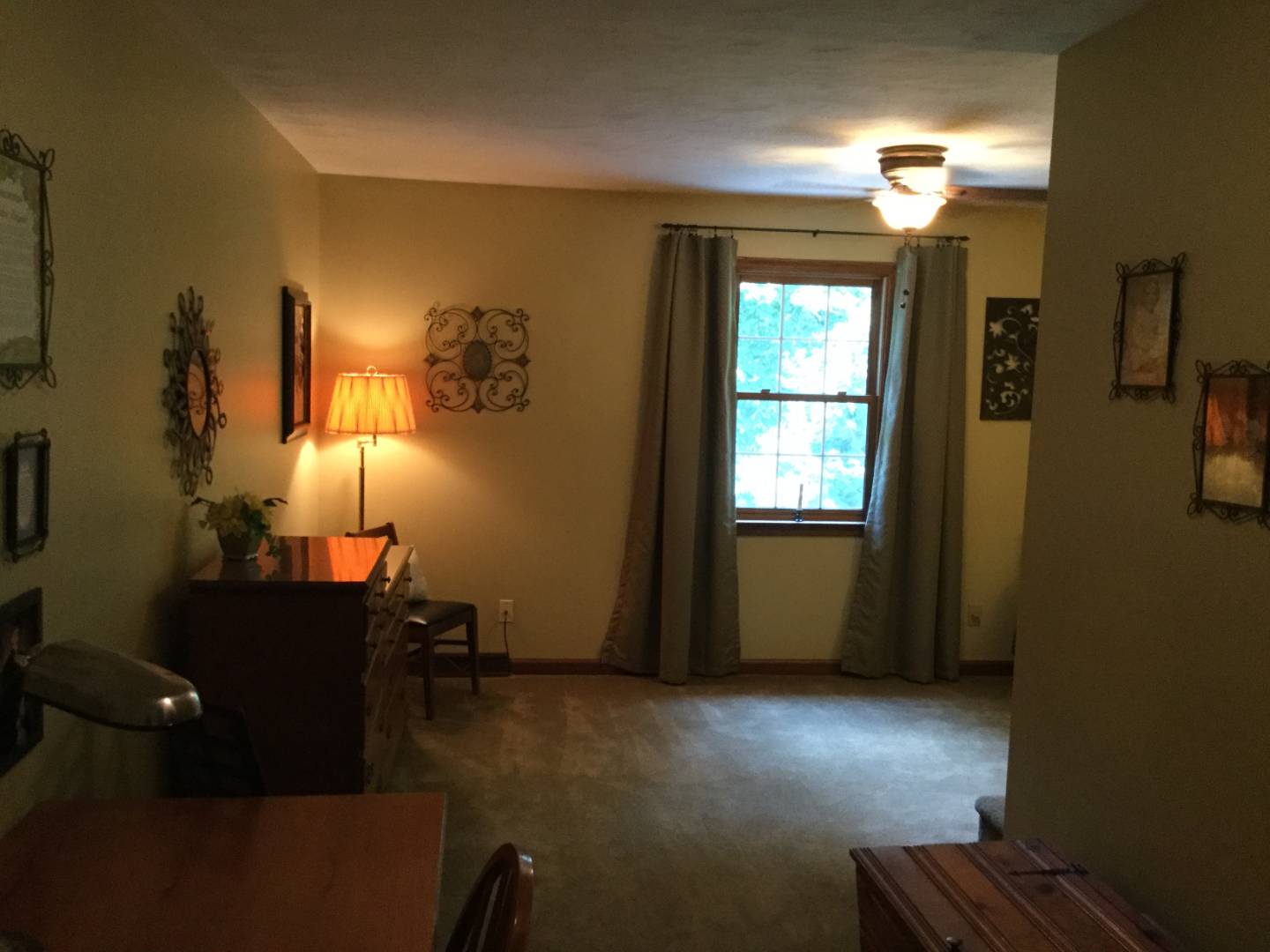 ;
;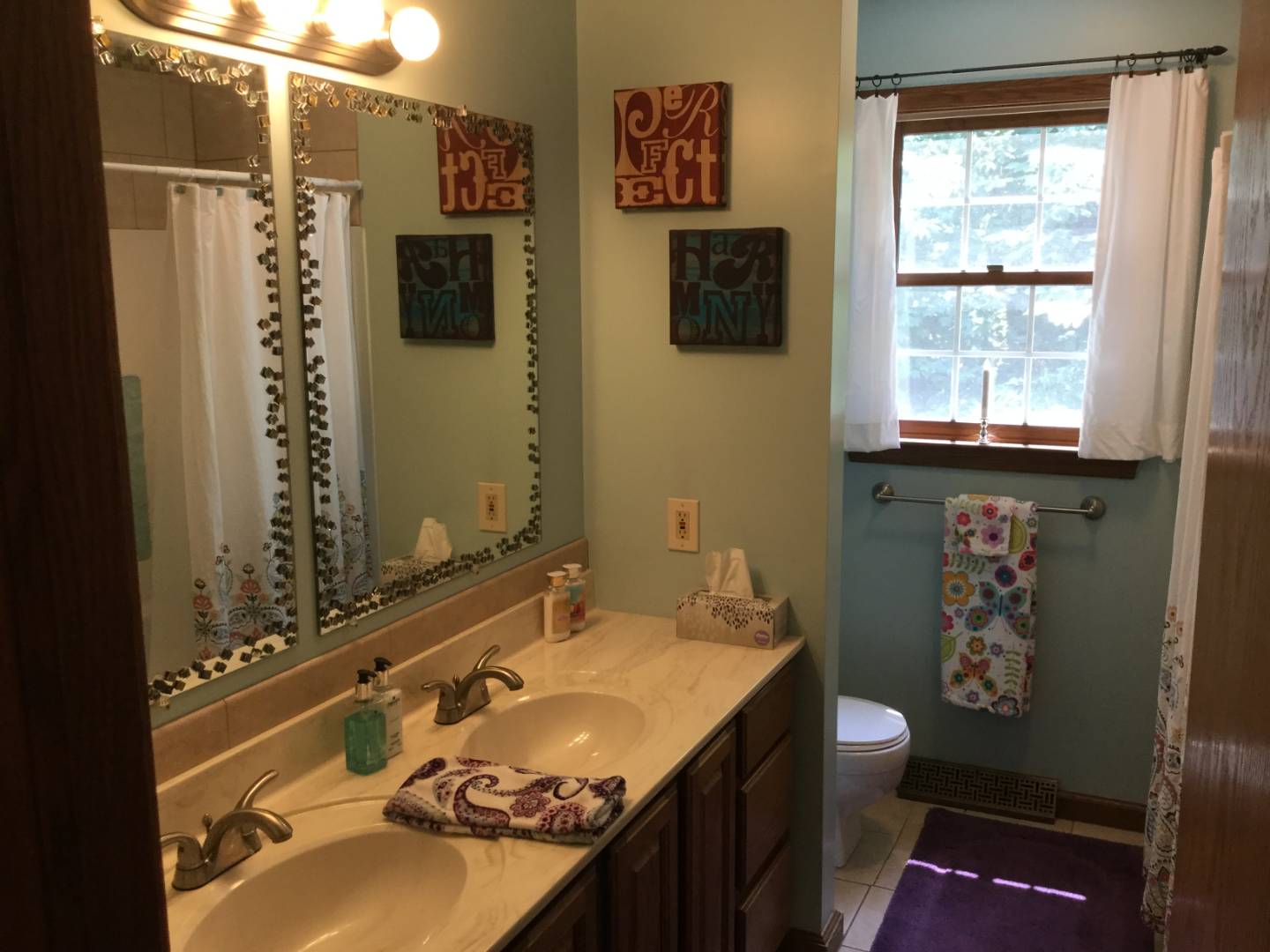 ;
;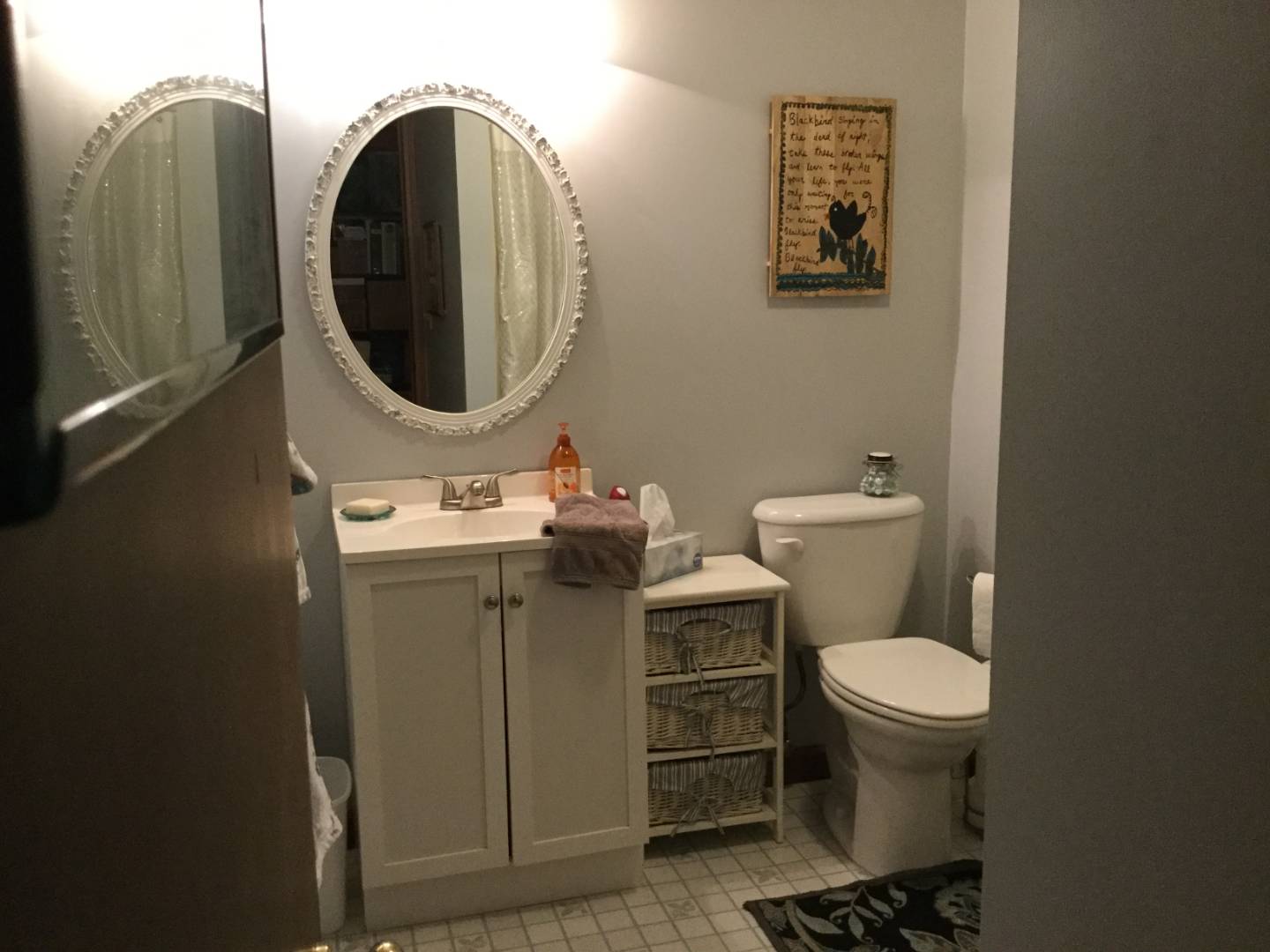 ;
;